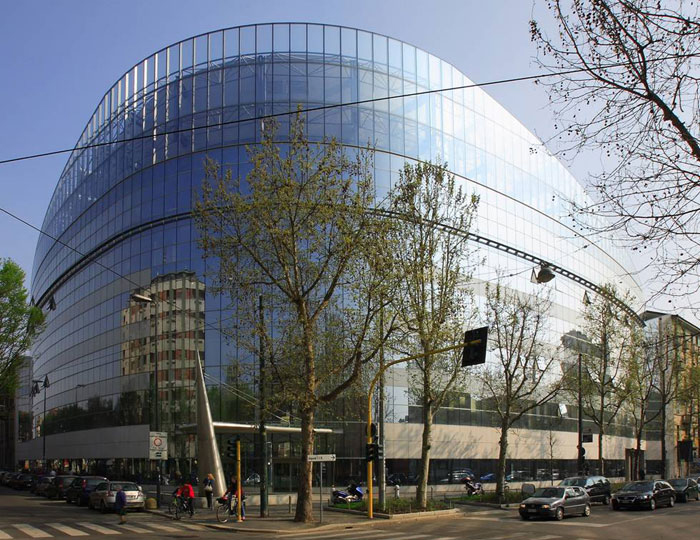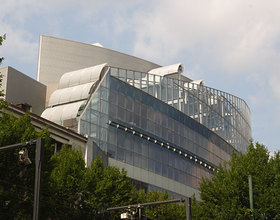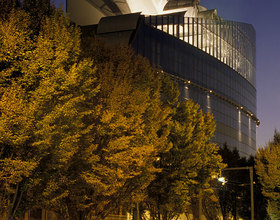STELVIO
-
The complex for office stands on a plot of land of approx. About 4200, between Viale Stelvio via Valtellina.
The area, previously occupied by a low factory, it appeared like an opening between the bare sides of the two neighboring houses.
It was thought then to reassemble this tear in the urban fabric with some sort of crystal ball vaguely metaphysical.
The basic idea is the dominant glass, semi-elliptical in plan, which covers the entire product qualifying as a strong signal of the project.
A glass wall that runs along a broken line: epilogue at the height of the adjacent buildings, sudden surge upwards and ending with soft curvature.
The semi-transparent glass facade, in higher orders greater transparency glimpse of her form, showing two-story back building.
Horizontal bands silkscreened hide the package of the floor and stop when they meet the void of the atrium. In front of the hall is a canopy supported by a large "sculpture", not merely decorative, but with full structural function, which culminates with a giant stainless steel cone "thrown" up to hold the stays and the vertex pointing straight at the center of the curve of the facade, like the needle of a sundial.
The interior of the giant glass are on each floor, with no intermediate pilastrature, which is made possible by the huge "belly" of the "whale".
The goal of urban regeneration, in an area between the most gray of the city, led the architects to search for this strong symbolism. One of the main features of this building lies in its ability to "be interpreted" in multiform ways from those who see it: everyone ultimately can read what he wants, and the object lends itself to this play, prompting the viewer in the work of mind and imagination to which the metropolis generally leave little space. If we think about the fact that the final user is a bank, little organism not affine to the fantasy genre, we must recognize that the project is in a dimension of absolute originality.
As for the logistics of the interior spaces, the two basement floors are intended to archives, installations and a garage with 200 car-parks, and the ground floor house the entrance hall that volumetrically spread over four floors, from here you can reach the 1,200 square meters of courtyard garden designed to choral events en plein air. Offices (7,000 square meters on a total area of 12,000) are located on the three upper floors (wings separated by empty atrium) and the last two (unified center). Finally the penthouse with a large terrace that surrounds it and represents an area of aggregation, break and representation.
Photo credits: PRP Architettura
1869 Projects








