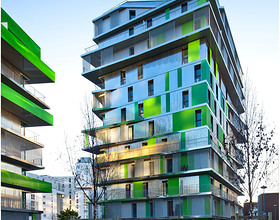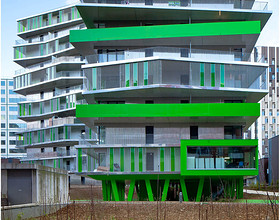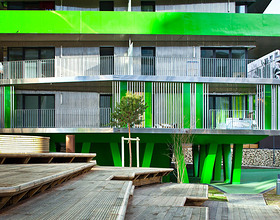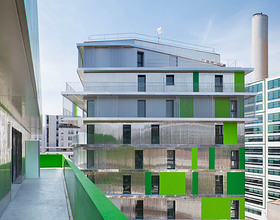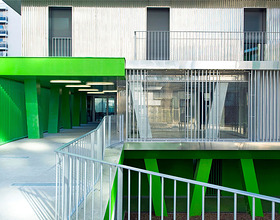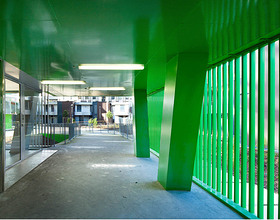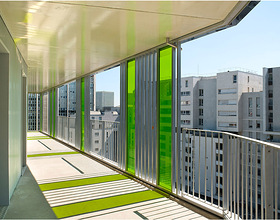SOCIAL HOUSING VILLOT
-
The site surrounding Villiot-Rappée is fairly bleak and it is dominated by the shadow of a recently completed block of flats along the Seine. As the last to arrive, the firm were free to do almost as they liked.
They wanted to invent something new to counter these unflinching walls, to pierce the solid mass, disrupt the status quo and introduce some movement. The housing blocks (one 7 storeys above the ground floor, the other 11 storeys) rise up from two separate plots of land. Yes, but they are linked together by a public space: a community park. They communicate and are hybrids of each other. They designed them as stacks of artificial ground levels, blurred their silhouettes by twisting them and erased their outlines by playing around with different materials and reflections.
Alternating balconies create a spiral effect. Seen from inside, meshing and coloured glass surfaces create a pleasant feeling of privacy, a “contained atmosphere”. They used the proximity and distance between the two plots to avoid neighbours invading each other’s privacy. They used weight-bearing façades and a central core, which houses the structure’s flows, staircases and lifts, to offer the future occupants large corner living rooms and make the floor-plan as open and flexible as possible.
So, their usage might change? They are flats for now, but tomorrow, who knows? They anticipated potential changes to their function by making it possible to recycle the space.
Photo credits: Hamonic + Masson & Associés
1869 Projects


