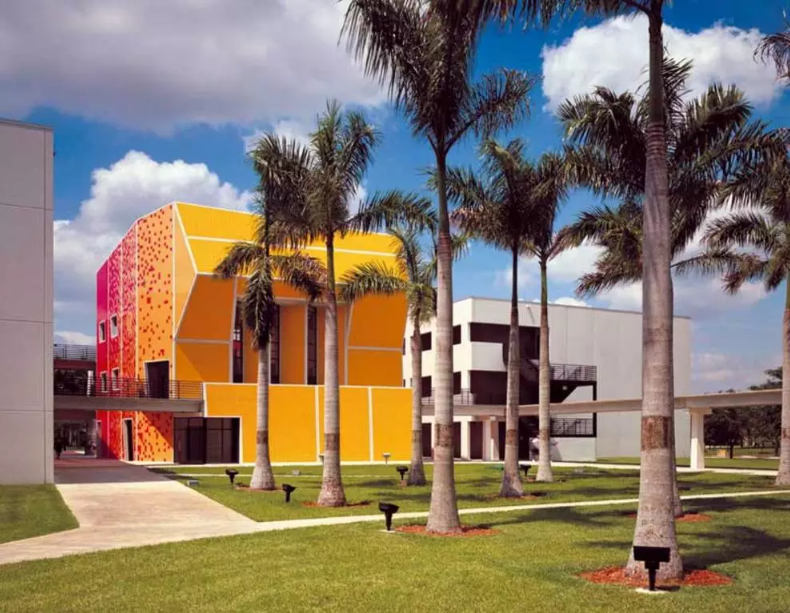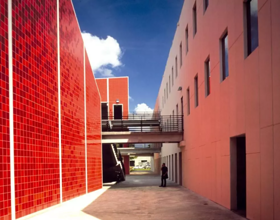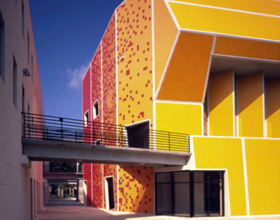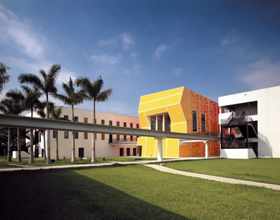SCHOOL OF ARCHITECTURE - FIU
-
The courtyard becomes a central forum for planned and unplanned activities and adds cost-efficient usable space to the plan arrangement. Above this, walkways connect the wings with the generators in a way that helps shade the courtyard during the morning and late afternoon, responding to the hot local climate with a practical and ecologically sensible solution. The constant movement of students on the shaded steps lends the court a sense of liveliness and dynamism.
The major challenge of this project was the need to balance the extremely low budget of $130 per square foot against the architectural ambitions set by the university. Most ductwork, conduits, sprinklers, and even acoustical baffles had to remain exposed for reasons of cost. Although the main expense was the building’s enclosure, by combining structure and envelope in a single material—pre-cast concrete—the firm was not only able to meet the cost parameters, but succeeded in taking advantage of precast technology in an original way.
Photo credits: Bernard Tschumi Architects
1869 Projects









