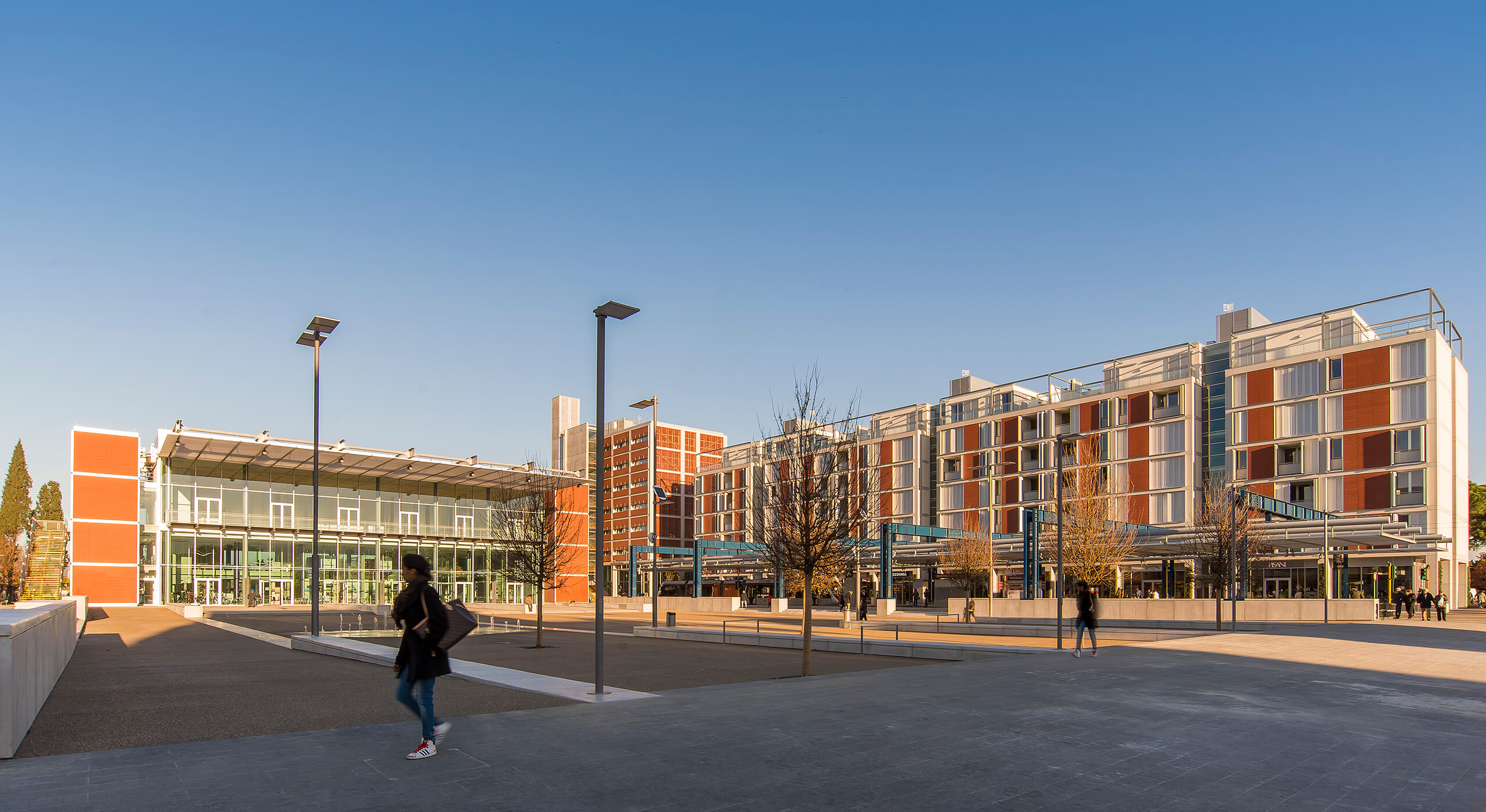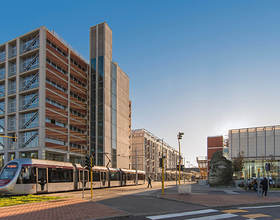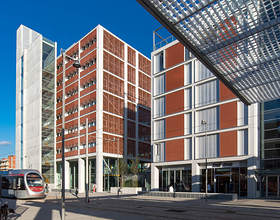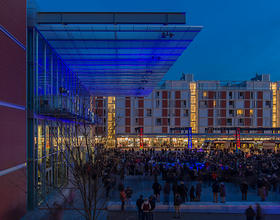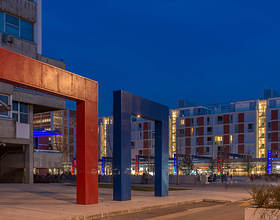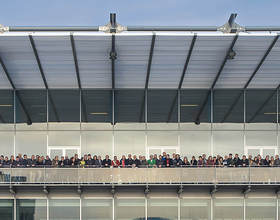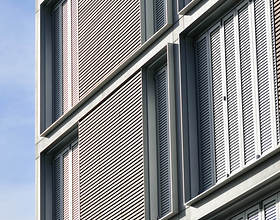SCANDICCI CIVIC CENTRE
-
Located at the gates of Florence, halfway between Casellina and the old town of Scandicci, the Nuovo Centro Civico is a new town centre designed by Rogers Stirk Harbour + Partners (RSHP) in collaboration with dastudio.
The project is part of a wider masterplan commissioned by the Scandicci Council in 2003 that asked for a vision to transform Scandicci from a faceless satellite town into a vibrant city hub. In response, the practice designed a new public piazza, flanked by a series of buildings and served by a new tram station, that focuses on public and private activities for the whole community.
The character of the new development respects the scale of the existing surroundings and creates a contemporary architectural language and provides cohesion between different typologies. The result is a restrained architectural aesthetic that directs attention towards the setting rather than the buildings themselves. The project includes a cultural centre, a commercial building and residences. All ground floor areas contain retail activities that provide interaction with the piazza. The cultural
centre frames the eastern edge and provides a multi-functional hall with flexible space for conferences, exhibitions and concerts and works both independently or in tandem with the piazza outside.
The new tramline – connecting Scandicci directly to the centre of Florence in just a few stops – is a key element of the town centre. It has been the generator for this project and offers the parallel benefits of reducing dependency on cars and encouraging the use of public transport.
The project adopts a sustainable approach by including the installation of solar and photo-voltaic elements, as well as a green roof on the cultural building. The landscape design helps to unite the development with its linear arrangement of trees and benches alongside the tram line.
The New Civic Centre has reinvigorated Scandicci’s community and will set the standard for future urban developments.
Photo credits: Rogers Stirk Harbour + Partners
1869 Projects

