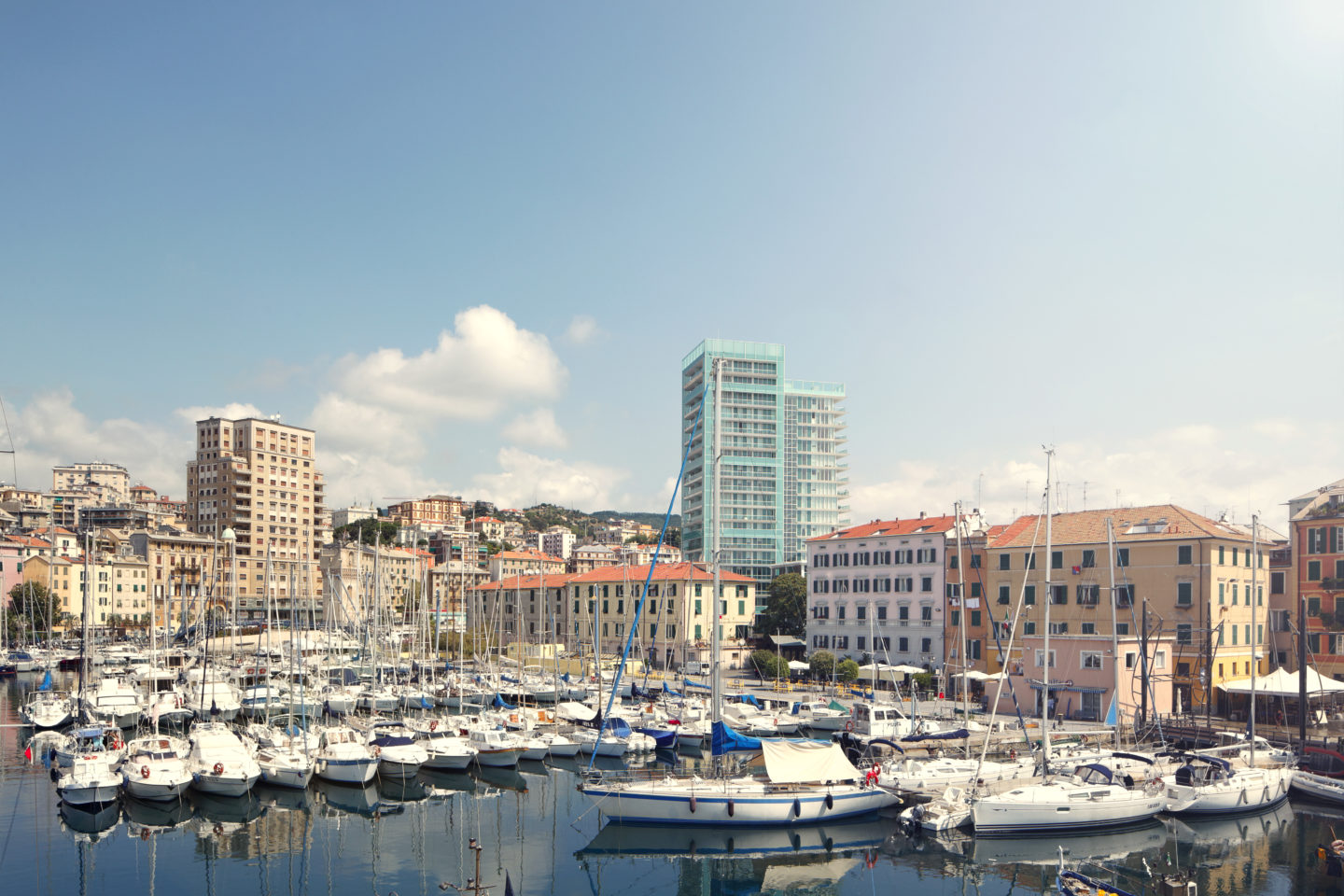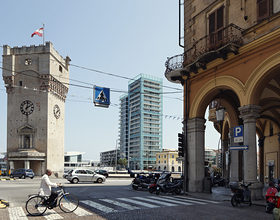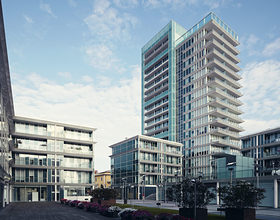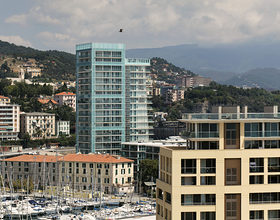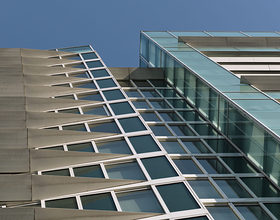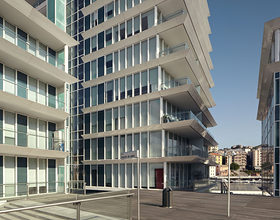SAVONA TOWER
-
This residential complex is part of an ambitious restructuring and development plan for the area around the port of Savona, which includes office and residential housing, as well as retail and leisure facilities. The challenge here was to regenerate the area and create a new city centre integrating within a coherent and organic plan the old port and the city.
The scheme of this mixed-use complex draws a pedestrian public courtyard flanked by five-storey buildings that reproduce the low-rise nature of the surroundings and a 19-storey tower on the corner facing the skyscraper in Paleocapa Street.
The courtyard on two levels is accessible through some openings in the buildings screen. This courtyard element connects at street level with the surrounding urban environment to establish a successful relationship with the existing historic buildings.
The north side of the complex concentrates 3000 sqm of commercial space over the first two floors, while the upper floors house the apartments. The south part houses a 96-room hotel.
The boat-inspired design tower, overlooking the wharf and the maritime station, provide Class A office space on the lower floors and apartments on the upper floors. The structure of the building consists of two vertical volumes side by side.
The openings alternate with masonry while in the exterior, the skin of the building is entirely glazed. The apartments enjoy generous terraces protected by wood sliding shutters and glass railing.
Photo credits: Ricardo Bofill Taller de Arquitectura
1869 Projects

