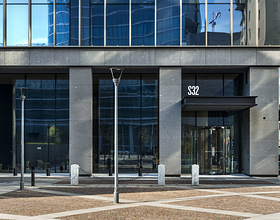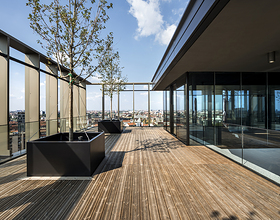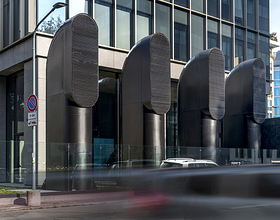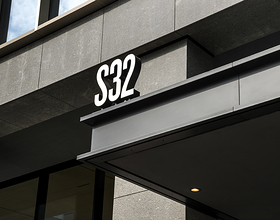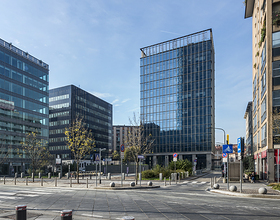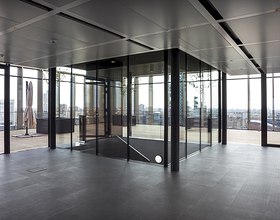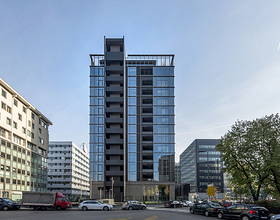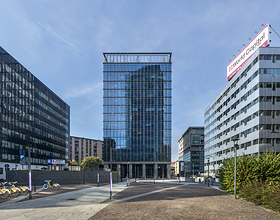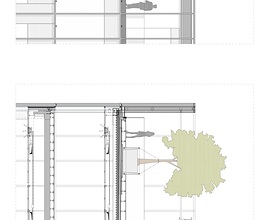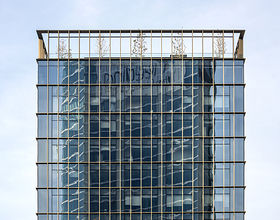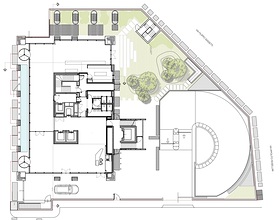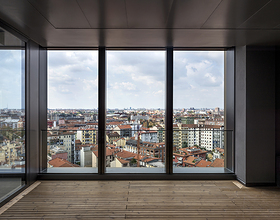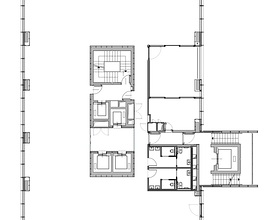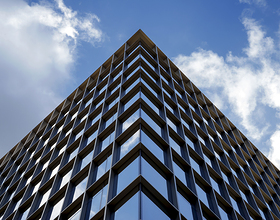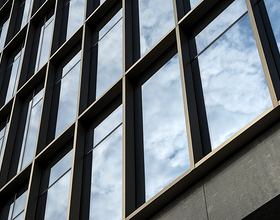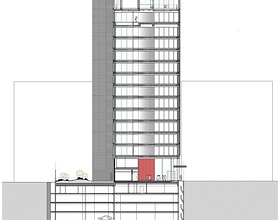SASSETTI TOWER
-
New Sassetti Tower designed by L22 Urban & Building is the hub of the newly constructed Fintech district, an urban area aimed at developing innovative, technological finance.
Created by SELLALAB to represent
the Italian fintech community, this new ecosystem is designed to help
it grow along international lines, promoting cooperation and business
partnerships between the various players in the industry (businesses,
financial institutions and fintech bodies).
The professional people and
start-ups to be accommodated in the building were chosen very carefully
by Copernico with technological innovation constantly in mind. The restructuring of the
tower at 32/2 Via Sassetti
commissioned by Invesco
Real Estate, which bought
the property in 2015, was
instantly a success. The asset
was, in fact, purchased in its
entirety by Banca Sella.
The first eight floors of the
office building are taken up
by Copernico with Banca
Sella occupying levels 9-11.
The 12th floor is a coworking.
The 13th floor accommodates
a new events space managed
by Copernico.
The tower is located in the Porta Nuova
district and can be accessed across a
pedestrian square in front of new Palazzo
Lombardia along viale Restelli in the
downtown area extending from the Isola
district east towards a recently developed
area culminating in the building
accommodating the Regional Council.
This area has recently become a sort
of “new city centre” for Milan, both
a commercial and residential hub.
L22’s design approach is based around
a very cutting-edge vision in which
maximising the efficiency and flexibility
of this future office space is combined
with an innovative facade design,
smoothly flowing spaces, and views
from the inside towards the outside
and vice-versa.
Built in 1990-1992 based on a structural
design by the engineers Franco Morini
and Emilio Pereira from the Morini
Progetti associate engineering firm,
the building - completely renovated
by L22 Urban & Building - has a glass
curtain facade featuring an overlapping
pattern of slender horizontal and vertical
elements designed to focus on both the
layout of different levels and the facade’s
structural grid.
The redevelopment project is focused
on emphasising the building’s presence
in the square out in front, maximising
its height to enhance a sense of
verticality. The construction floats above
an all-glass double-height entrance.
The project was designed along the lines
of elegance and timelessness. Sassetti
Tower has a powerful identity that
is a far cry from fleeting trends.
Change keeps on generating change
in the dynamic Porta Garibaldi area.The facade grid has been extended
beyond the terrace to emphasise the
vertical nature of the tower, while
Santafiore Lavagrigia stone cladding in
the form of columns and architraves
has been added on at ground-floor level.
The imposing row of columns covered
with Santafiore Lavagrigia stone
emphasises the base’s solidity and makes
the upper section look more elegant.
Procedures are underway for awarding
Sassetti Tower platinum-level
LEED (Leadership in Energy and
Environmental Design), certification
that the building meets a number of
important standards in terms of savings
on resources, energy efficiency, choice
of materials, low-energy lighting, and
the quality of its interiors.
1869 Projects


