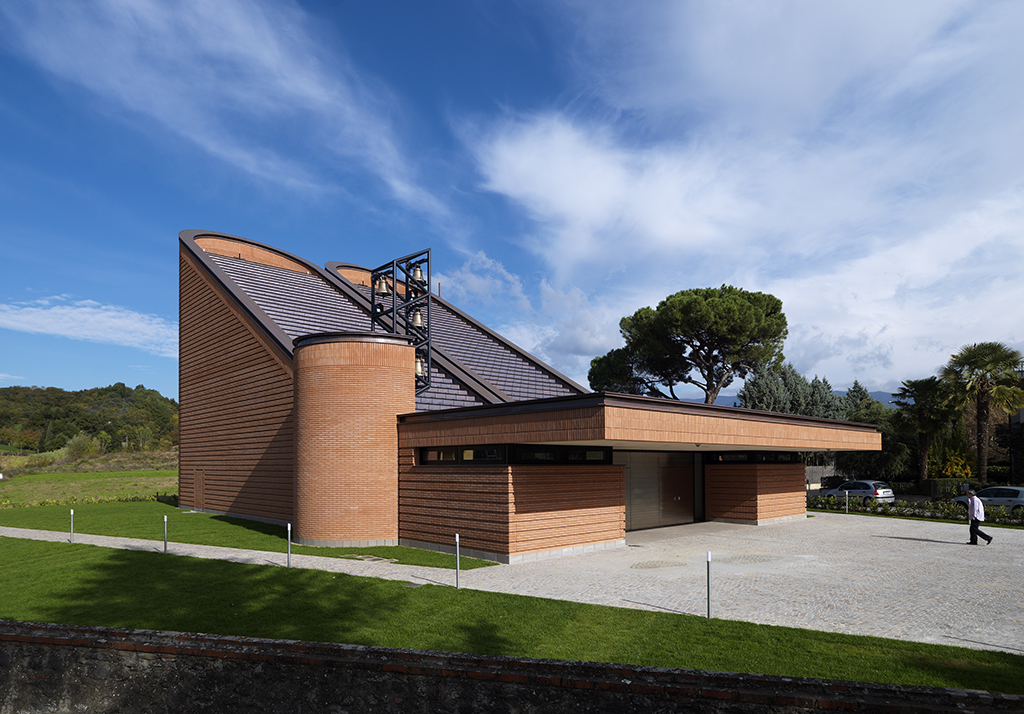SANTA MARIA NUOVA CHURCH
-
One can make out the new construction from the central square of the city, just beyond the historic centre.
The simple north-facing bi-apsidal structure defines a single international space that is divided into two naves by a longitudinal skylight. The project aims to highlight the presence of the apsidal bodies and, meanwhile, to make the naves disappear.
The exterior cladding is in terracotta bricks while the interior is in white stucco. Along the longitudinal skylight, a series of engravings by the artist Sandro Chia virtually outlines a third nave.
Photo credits: Enrico Cano
1869 Projects









