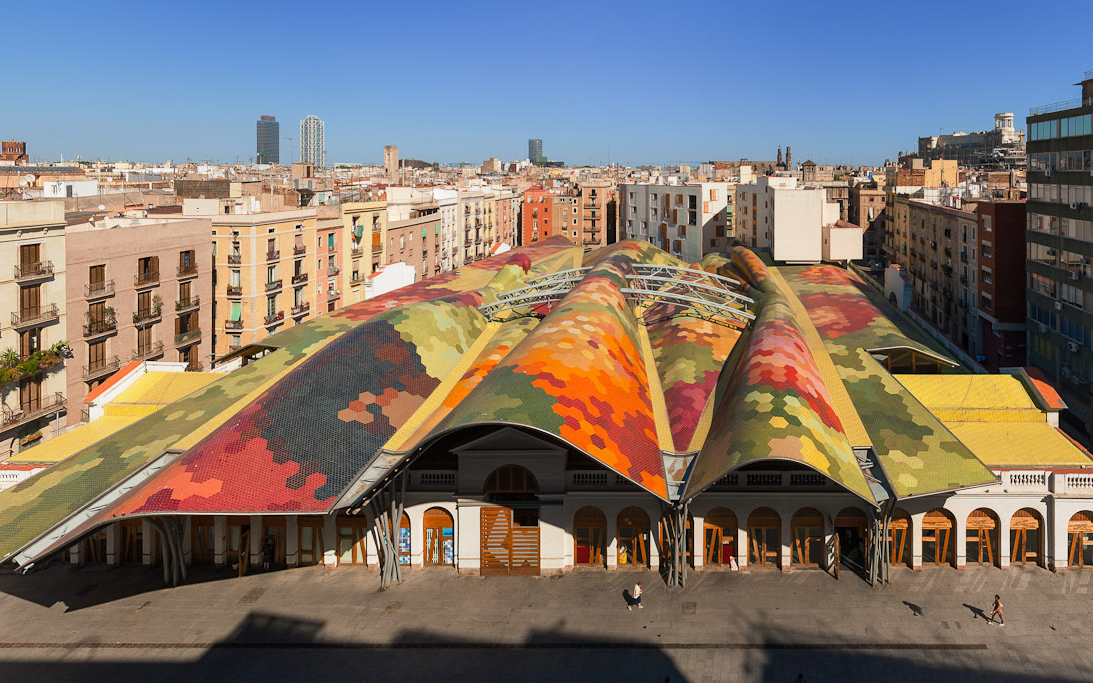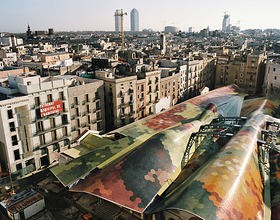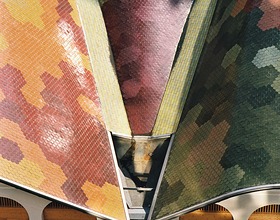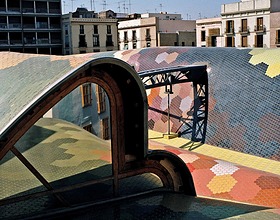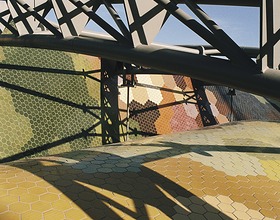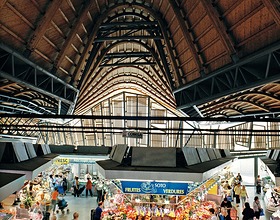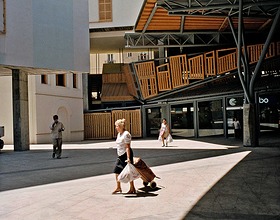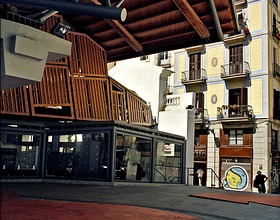SANTA CATERINA MARKET
-
A competition was opened to restore the Santa Caterina city market located in the old quarter of Barcelona in 1997.
EMBT won the bid with a proposal that aimed at incorporating the extreme complexity of the setting itself by creating a commercial market complemented by a residential zone and public spaces that integrated all the activities of the neighborhood.
The project maintains parts of the existing structure and the architects proposed a new and creative render of the area which respected the history and context of the site.
The proposal superimposes new architecture on old, mixes them, and comes up with a conglomerate, a hybrid that accentuates usefulness and is contemporary.
The interior distribution of the market was reorganized; there are fewer stands but the access and service systems are rationalized; the surface area of public spaces gains ground and communicates with the Avinguda Francesc Cambó, an important transitional vein in the neighborhood also surrounded by a dense network of narrow streets.
Photo credits: Alex Gaultier
1869 Projects

