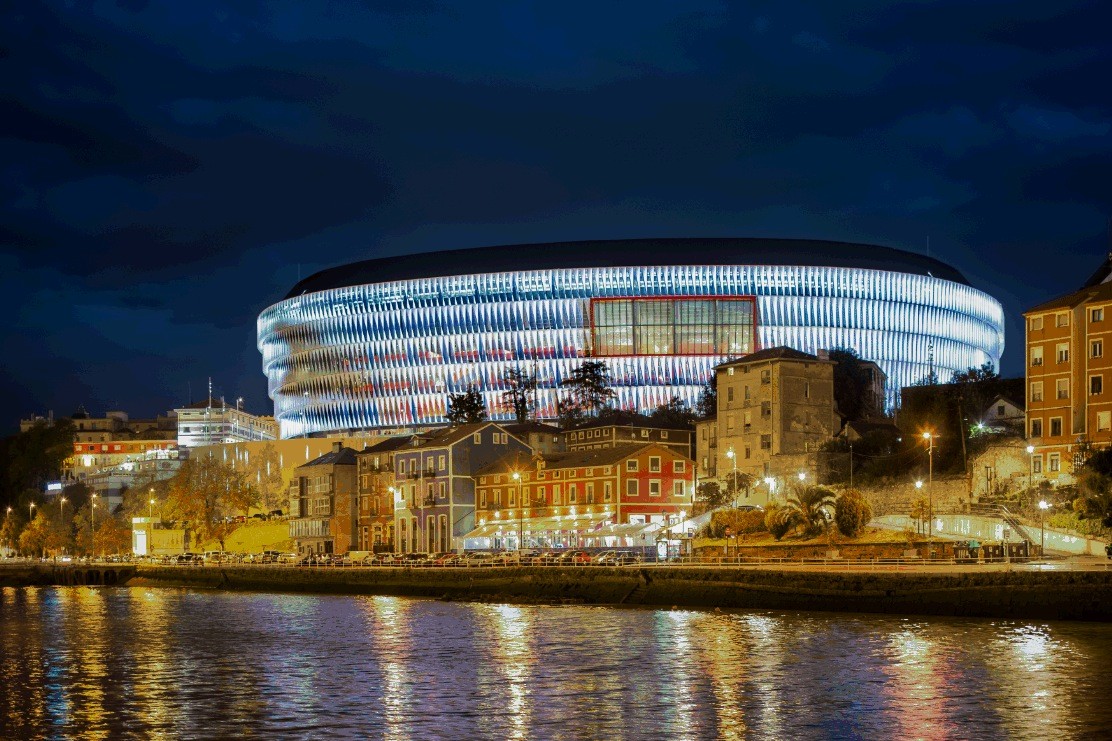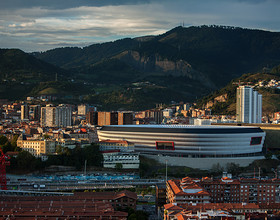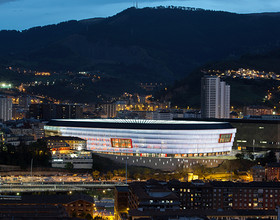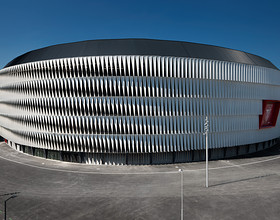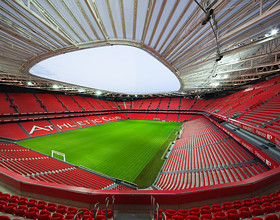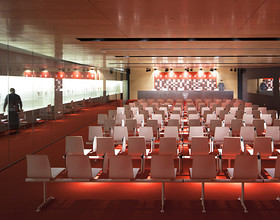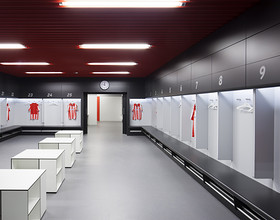SAN MAMES STADIUM
-
The location of the new San Mames stadium, at the end of the urban mesh of the expansion district of Bilbao, peeping over the estuary, turns the building into a piece of architecture that must show itself categorically and with force, but at the same time, respecting the rest of the buildings that make up that area of the city.
The project offers added value to the circulation areas, contributing spatial qualities and linking them in an intense fashion to the city and the surroundings.
This connection is materialized by the introduction of great windows framed in red. One of them includes the club’s crest, which is projected with LED technology. In the same way, the ETFE panels that make up the façade change their white colour for any imaginable combination of shapes and colours.
The design of the new stadium, with capacity for 53,332 spectators, satisfies the requirements of an “Elite category” stadium, the highest rating under UEFA standards. The complex has complementary uses such as a museum, a shopping area, restaurants, cafeterias, event rooms and meeting and conference rooms.
Photo credits: Airtor Ortiz
1869 Projects

