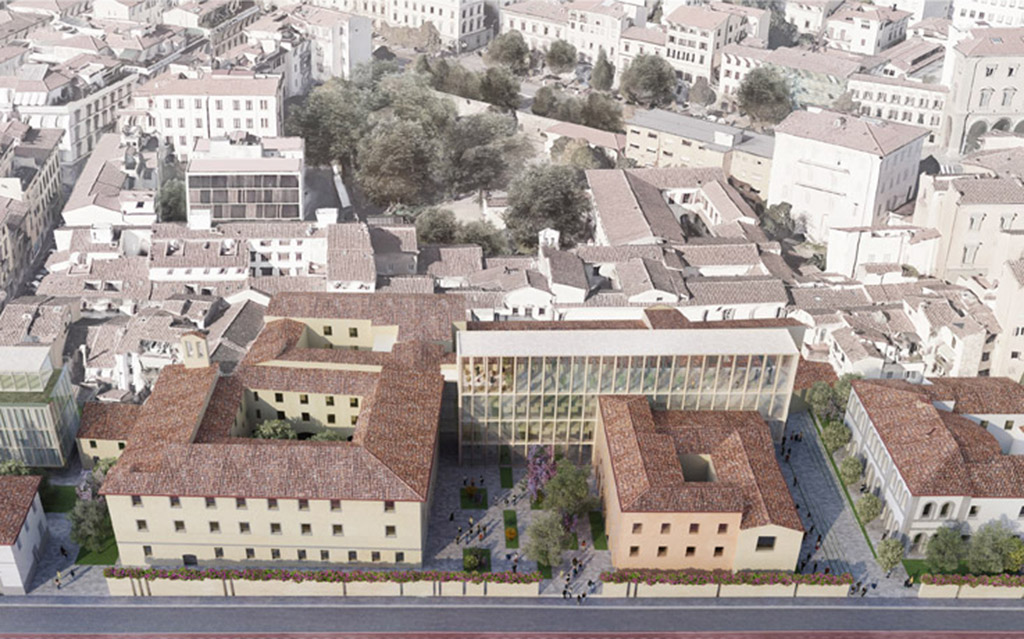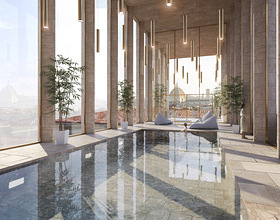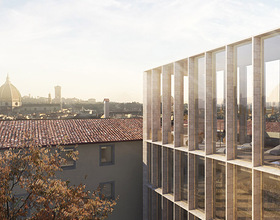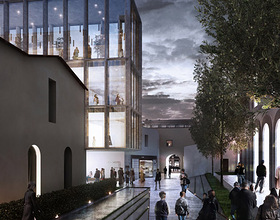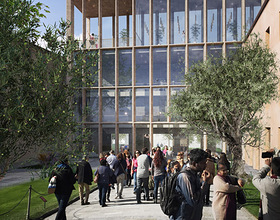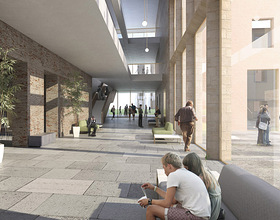SAN GALLO MILITARY HOSPITAL
-
The morphology of the complex outlines some long-lasting elements along San Gallo street and a system of spaces along Cavour street continuously re-organized.
This one (Cavour street) grew in the middle of nineteenth century, carving the delicate morphological and spatial system of San Gallo: a modernity cut able to measure the distance from historical city.
The concept design interprets the “cut” theme as a spatial occasion to reconnect that permits to give back to city passages and courts, but also as an instrument able to measure these spaces tissues history respect to today condition: the comparison enhances its identity.
So, the design becomes: a system of spatial reconnections (paths, courts, places) transversely located between Cavour street and San Gallo street and a physical system of cuts (new blocks), located in the weakened knits of the complex, in parallel to Cavour street: their modernity gives value to pre-existence, their substance is a reflection of the surroundings.
Photo credits: RossiProdi Associati
Countries: ITALY
Categories:
Engineering:
Designer:
Status: WORK IN PROGRESS
Beginning of Construction: 2017
1869 Projects

