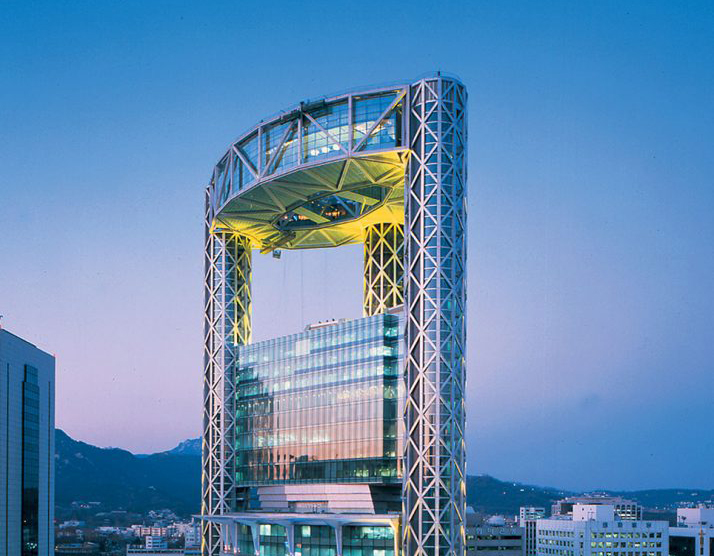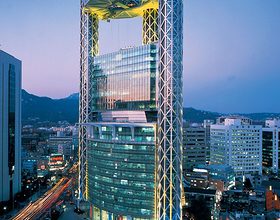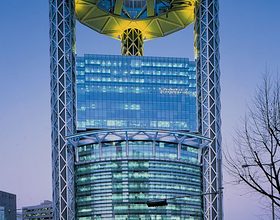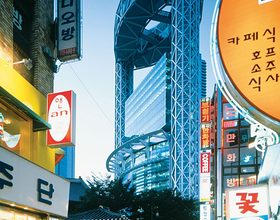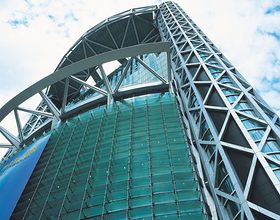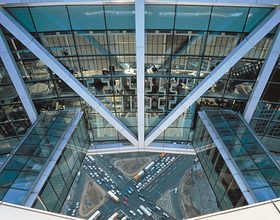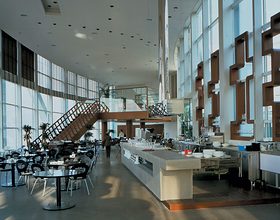SAMSUNG JONG-NO TOWER
-
In 1994, Samsung Corporation halted construction on a 20-story tower that was planned as a vertical shopping mall and launched a competition that would salvage the tower’s frame and floor slabs and create a mixed-use facility incorporating cultural, educational and retail space.
The proposal made by Rafael Vinoly Architects expanded the existing steel frame and brought the structure’s height to 37 stories.
The existing building’s triangular plan was oriented toward the center of the city by the convex curve of its longest façade, set back from the prime intersection and leaving approximately one-third of its total area unbuilt. Stair and elevator cores at the corners constituted the building’s circulation system.
The building’s design centered on three primary massing interventions: first, the vertical extension of the three cores to support a two-story volume containing restaurants and a night club; second, the addition of a cantilevered steel-frame cornice at the top of the original building, extending over the unbuilt corner of the site and sheltering an open public plaza; finally, the addition of a separate volume above the new cornice for the corporation’s administrative offices. The addition’s flat façade distinguishes it from the curved façade of the original structure.
The building’s distinctive enclosure, which features exposed steel girders and large-scale aluminum louvers, is noteworthy for an innovative structural glass curtain wall system.
The steel-bezel techniques for joining sheets of glass makes possible a transparent envelope whose weight is carried by vertical glass blades reinforced only by delicate stainless steel rods.
Photo credits: Rafael Vinoly Architects
1869 Projects

