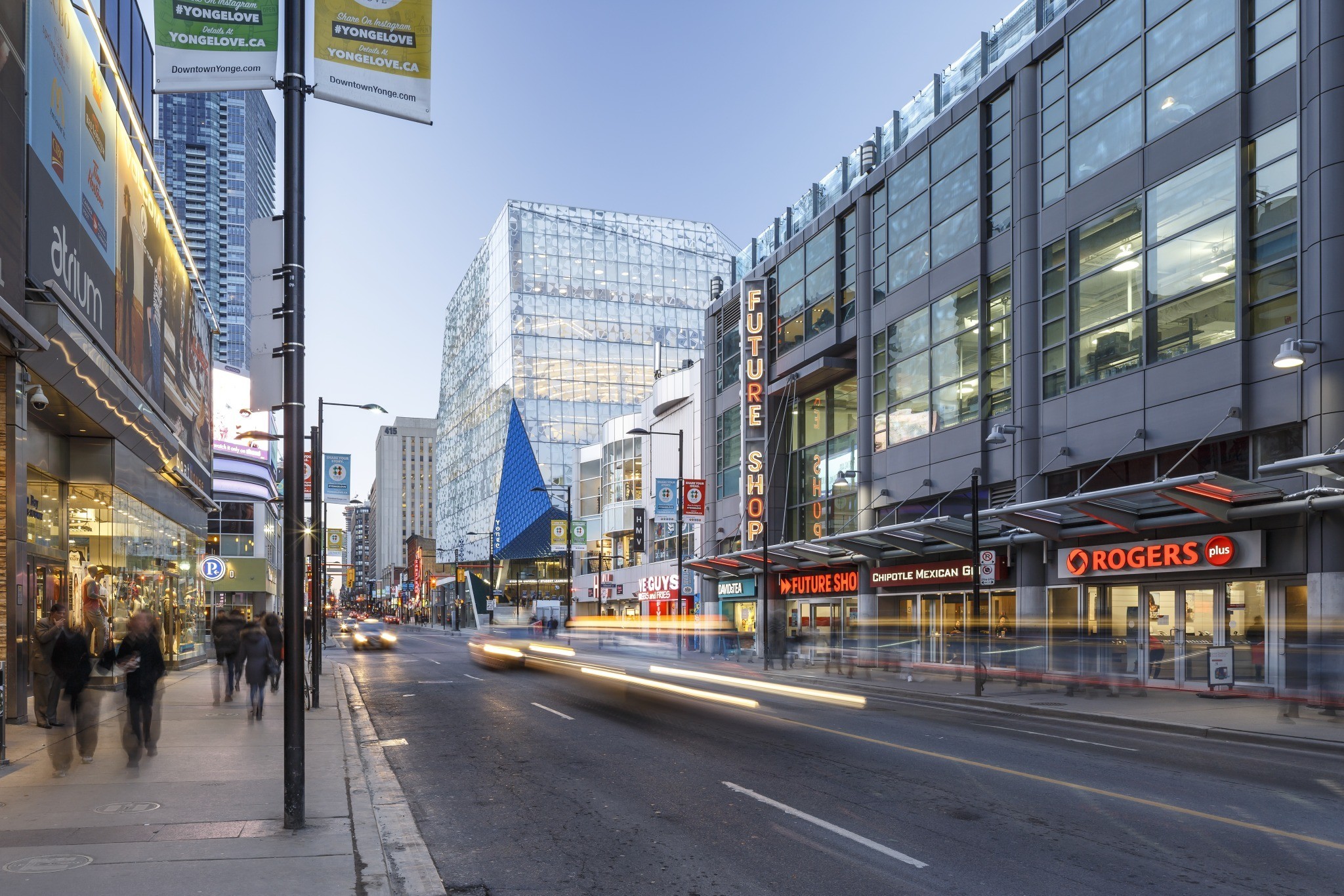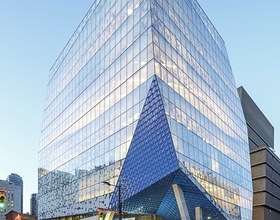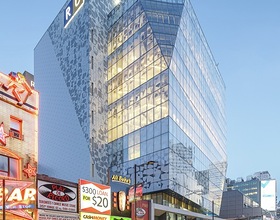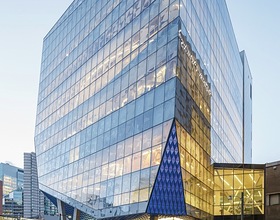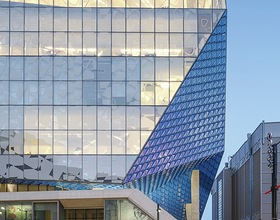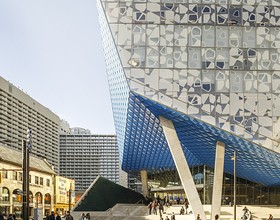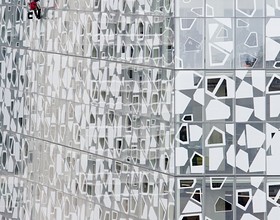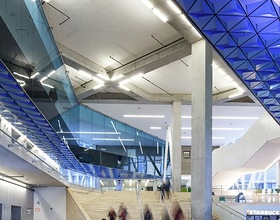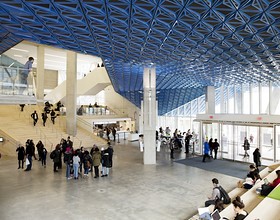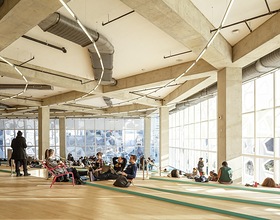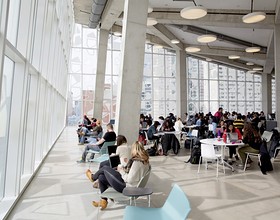RYERSON UNIVERSITY - STUDENT LEARNING CENTRE
-
Designed by the architectural team of Zeidler and Snøhetta, the Ryerson Student Learning Centre provides the university’s students with an outstanding environment to study, collaborate, and discover.
The eight-storey building marks Ryerson’s new face on Yonge Street. It features a glass façade, an elevated plaza, a bridge to the existing library, and a range of academic, study, and collaborative spaces.
The Yonge Street frontage includes destination retail at and below grade, creating a prominent commercial façade.
With links to the existing Library building, the Student Learning Centre offers a variety of creative and inspiring learning environments and spaces.
Every floor has its own personality – whether open and interpretive with flexible furniture and terraces or densely filled with enclosed study rooms for groups of four to eight people. The top floor encourages independent, quiet study and contemplation.
With full digital support and accessible academic services, the Student Learning Centre fosters educational success and helps promote a culture of collaboration and creativity among Ryerson students.
The lightweight and transparent glass skin of the 155,000 sq.ft. Centre features a surface design that creates varying light qualities within the interior spaces.
As a further demonstration of Ryerson’s long-time leadership in sustainability, the building is LEED Silver compliant. At least 50 per cent of the roof is a dedicated green roof.
Photo credits: Snøhetta, Doublespace Photography.
1869 Projects

