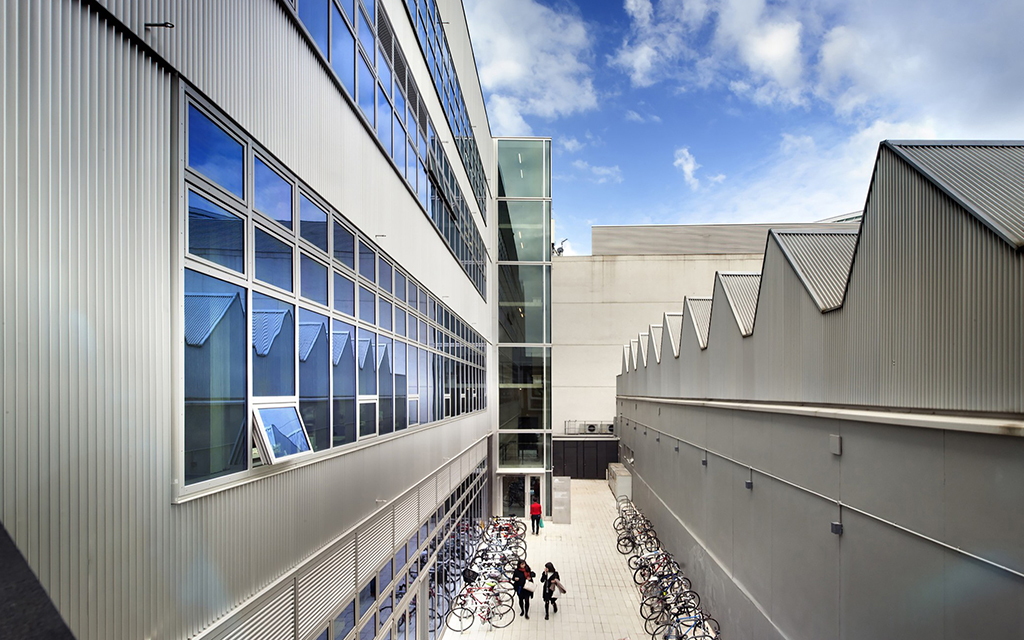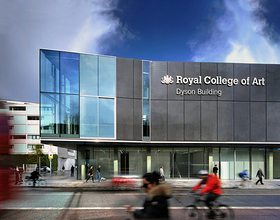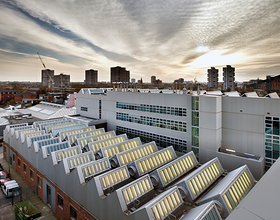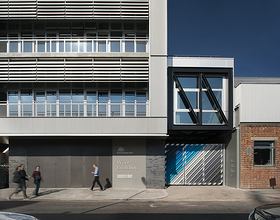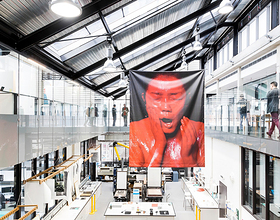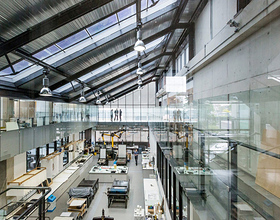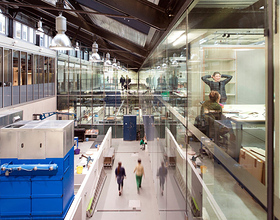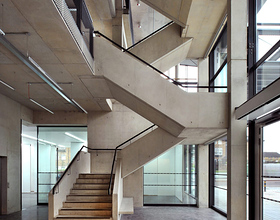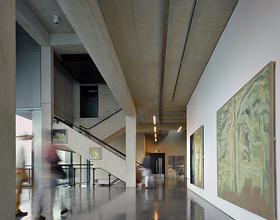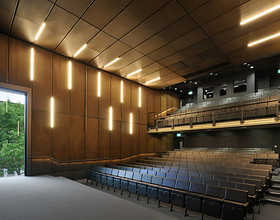ROYAL COLLEGE OF ART WOO BUILDING
-
The Royal College of Art is recognised as the world’s most influential, postgraduate university of art and design. The project created a new 8000sqm campus in Battersea, the most significant new development for the College since it moved to Kensington Gore in 1962.
Five Fine and Applied Art departments are accommodated in two linked buildings; the concept was that of a large Art Factory, in the industrial sense (as a place of industry), and through the reference to Andy Warhol’s ‘Factory’ (as a place of art production) where the studios and workshops that support the creative processes are highly visible, arranged around a 50m long central glazed ‘machine hall’, which also forms the main circulation spine of the building.
The buildings contain the Printmaking, Photography, Ceramics & Glass and the Jewellery & Metalwork programmes, new business incubator units, a gallery and 220-seat lecture theatre. The building’s aesthetic is functional and derives from the way it is made with an in-situ concrete structure exposed throughout and used expressively to form a series of dramatic interlocking spaces. The large steel and glass ‘machine hall’ links the two blocks and forms the heart of the building, designed to house large specialist equipment alongside spacious workshops, while studios, offices and common spaces are located on the three floors above.
A more public zone of retail and business space is arranged along the street frontage, clad in polished concrete, whilst the corner facing Battersea Bridge is cut away to give the RCA a public formal entrance to complement the more informal metal clad factory spaces behind. High-ceilinged top floor north lit studios are flooded with natural light from overhead skylights, and full height windows provide inspiring views of London.
The airy Gateway Studio is cradled by external steel trusses, which cantilever from the main Woo Building concrete frame, and marks the threshold into the site from Howie Street, with anodised aluminium gates designed by Max Lamb.
Photo credits: Haworth Tompkins
1869 Projects

