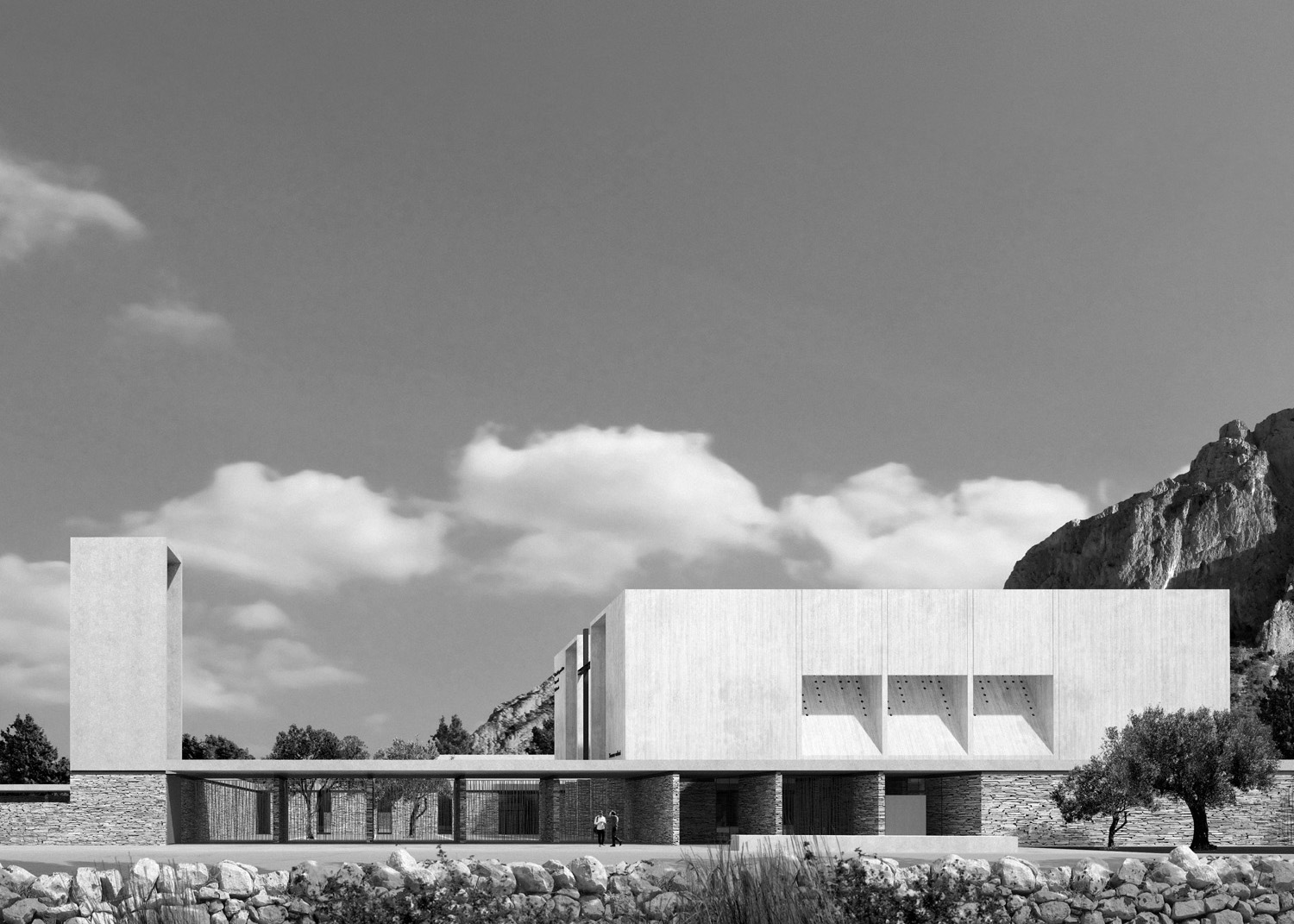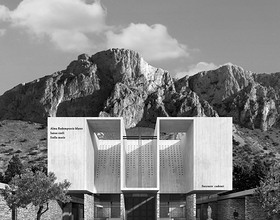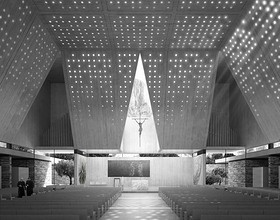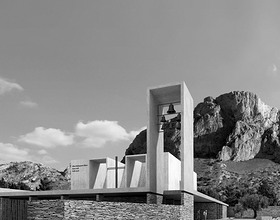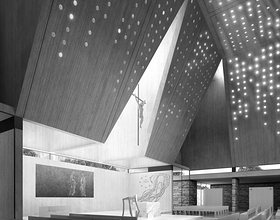REDEMPTORIS MATER CHURCH
-
The project for the Parish complex in Cinisi finds its inspiration in the Domus as typological and conceptual archetype;
the way it is settled reminds infact the sicilian baglio – the local farming typology - in the way it organizes the internal and external spaces. But differently form the archetype the Parish complex is thought and designed as a system open to the territory and the comunity. A real Domus Ecclesiae.
In the relation to the context the project has followed two different strategies:
- on the territorial scale the complex is pointed east-west, as a potential interface between the Monreale Cathedral, hearth of the arcidiocese, located at east, and the sea on the west; which means between a specific Christian site and a symbolic openess to the Mediterranean sea, cultural crossroads for sicilian land over centuries;
- on the local scale every space of the complex referes visually and spatially to the mountain which looks over the site: from the parvis, from the poarch, from the parish garden and finally also from the internal of the space. Nature and territory are part of the project.
The hall, which is based on a square plan, reflects in its spatial organization the idea of a communal Church, where the devoted are located as circumstantes around the symbolic focus points. It is a central space dedicated do the community.
Through its materic walls and the wide roof open towards the sky and the light , the project search, through the architecture, a syntesis between the mundane reality of the present and the escatological dimension of the future.
Crediti fotografici: Labics
1869 Projects

