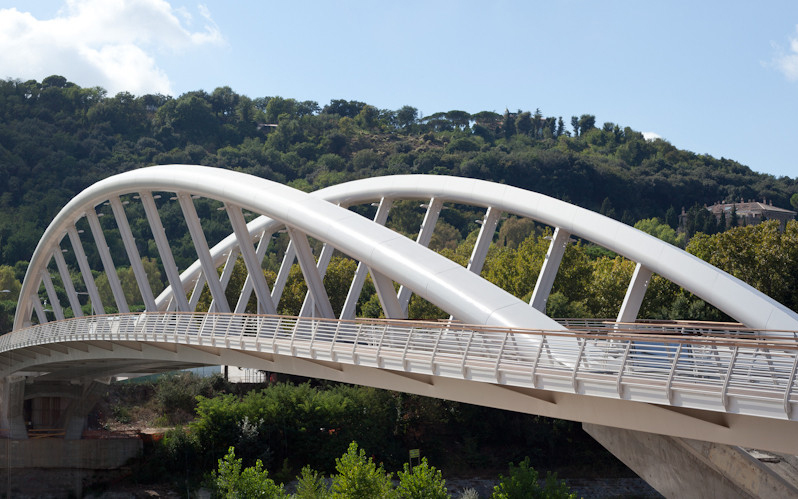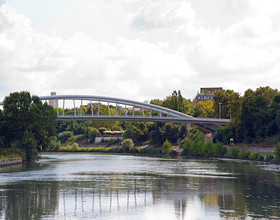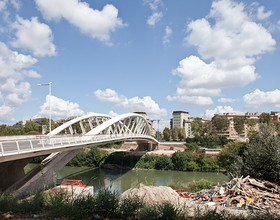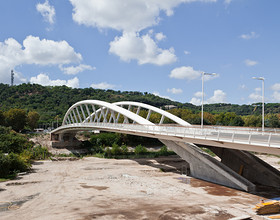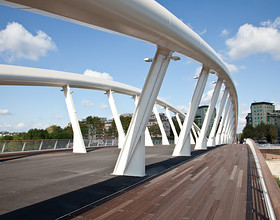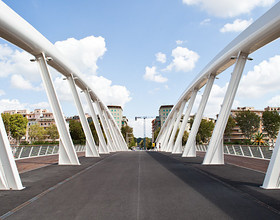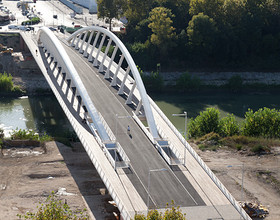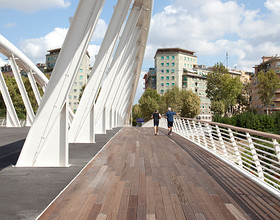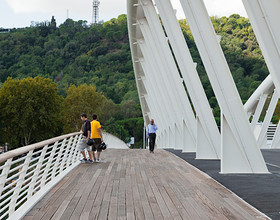PONTE DELLA MUSICA
-
The bridge has been designed to serve as an open public space that can be used for festivals, exhibitions and fairs and also has the future facility to operate as a tram and bus route.
Designed by Buro Happold it is the first public footbridge to cross the Tiber since Roman times.
The new 190 meters long bridge has a clear span of 130 meters between springing points. Two leaning steel arches support a steel deck. The arch springing points in concrete incorporate staircases providing access from the river bank to deck level. The surrounding areas on either side have also been developed to create a public space.
The bridge is the successful outcome of an 11-year creative and professional partnership between Buro Happold and London based architect Kit Powell-Williams working with Rome based engineering firm C. Lotti e Associati. It also marks 10 years since the establishment of the Buro Happold dedicated bridges team set up to develop the Ponte della Musica when Buro Happold won the 2000 Comune di Roma international design competition to design the bridge.
The Rome city plan incorporated the ambition to build a bridge crossing the Tiber at the western end of the Guido Reni at various stages. The 1883 Umbertine plan in the unified Italy gained international interest.
The 1931/32 Regulatory Plan featured a bridge as did the Master Plan for the For Mussolini of 1932-1941 creating the sports city of the planned but never held Olympics of 1944. The bridge disappears from 1960s plans but reappears in 2000 with the Piano Regolatore.
Photo credits: Emilio Collavino
1869 Projects

