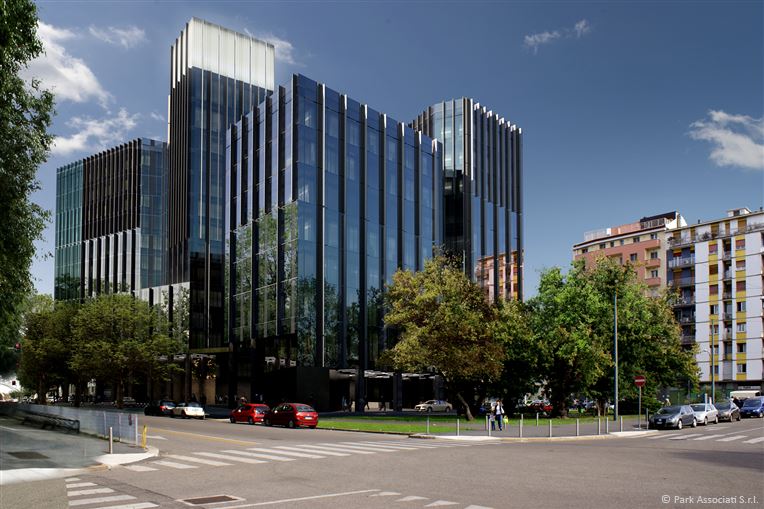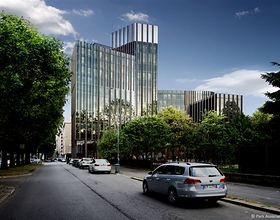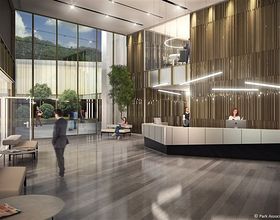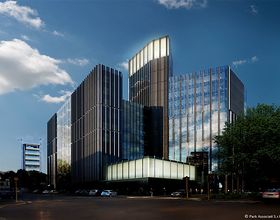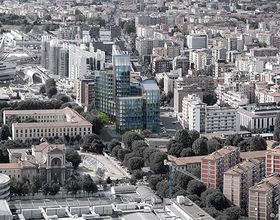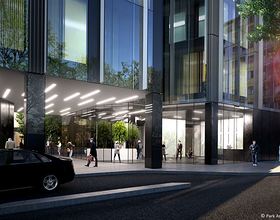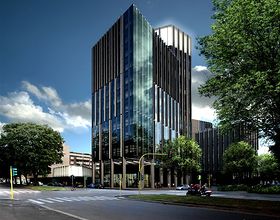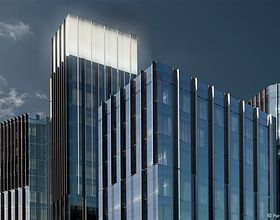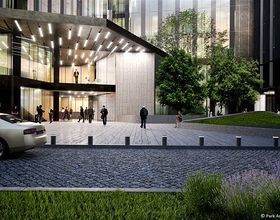PHARO BUSINESS CENTER
-
The new building being planned is to be built on a site that offers a great deal of potential both for its strategic position in terms of access routes to and from the city centre and for its proximity to new districts under development (Citylife, Portello).
These elements make this site extremely interesting for its overall visibility. To maximise these key advantages - visibility and recognisability - the composition has been articulated in a number of volumes, including an element that extends upwards 66.7 m in such a way that it can be seen from many parts of the city.
The top of the building has in fact been designed like a kind of lantern, a bright light that by day and night stands out from the urban fabric, creating a landmark for the whole area and beyond.
The system of access places the emphasis on the main entrance in via Gattamelata while through the use of sophisticated planning devices, the building highlights a new piazza for gathering that starts from via Gattamelata and then connects up to Piazza Tur as well as via Teodorico with a walk-through area, centrally located with respect to the overall layout of the building.
This emphasises the high level of permeability of the site, making for a dynamic connection to the ground and creating a good relationship with the horizontal flow of pedestrians. Inside, the building extends from the main lobby where all the main vertical circulation is situated.
The portion dedicated to the main tenant will have a series of spaces given over to communal activities on the ground floor, a first floor given over to offices and partly connected to the functions of the floor below while the remaining levels above ground will be dedicated to offices.
Photo credits: Park Associati
Countries: ITALY
Categories:
Designer:
Status: WORK IN PROGRESS
Beginning of Construction: 2016
Completion Date: 2019
1869 Projects

