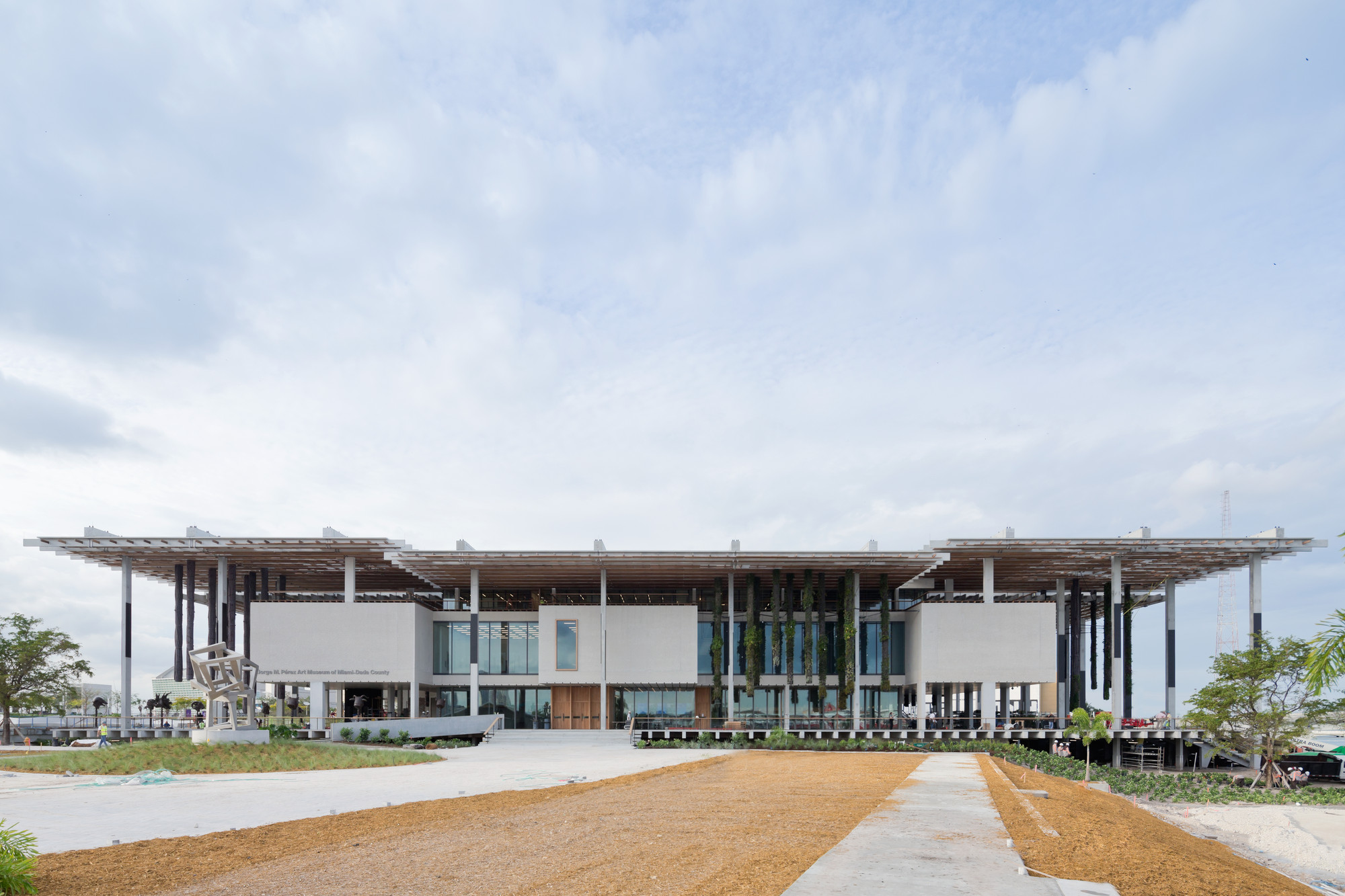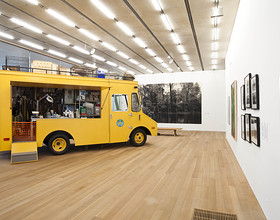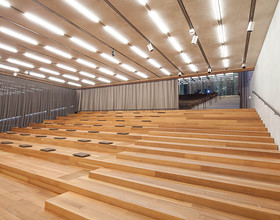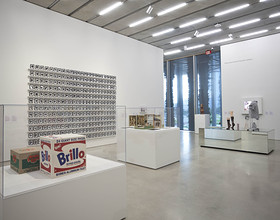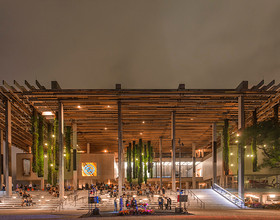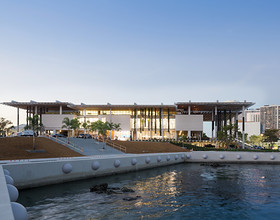PEREZ ART MUSEUM
-
Herzog & de Meuron's design for PAMM is highly responsive to the city's climate and the needs of a young, rising art museum. The three-story building sits upon an elevated platform and below a canopy, both of which extend far beyond the museum's walls, creating a shaded veranda and plazas. Working with local and international landscape designers and horticulturists, the architects use this space to “bring the park into the museum” in new and innovative ways.
The interior of the museum comprises a series of distinct galleries and other public areas connected by a series of interstitial spaces displaying the permanent collection, allowing for a fluid visitor experience. Transparency on the first and third levels of the galleries reveals the public and semi-public functions within: the entry halls, auditorium, shop and café on the first level and the education center and staff offices on the third. An open-air parking garage is located beneath the museum and surrounded by landscaping and terraces.
Photo credits: Iwan Baan
1869 Projects

