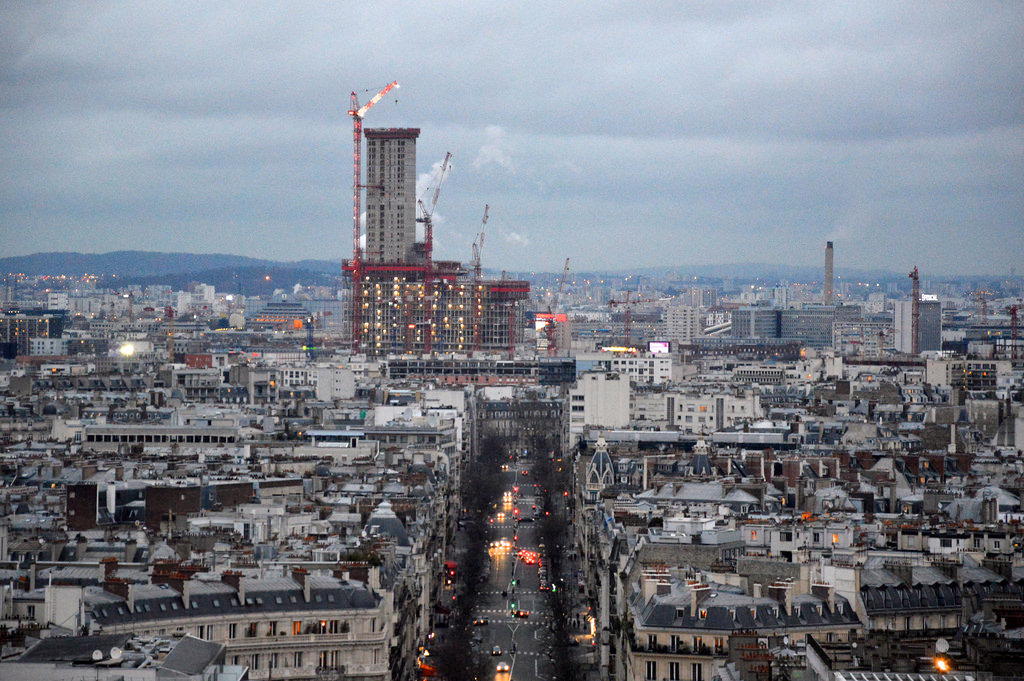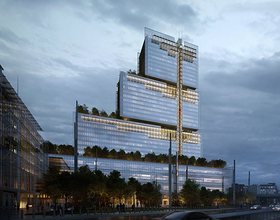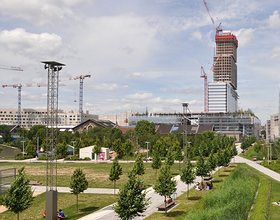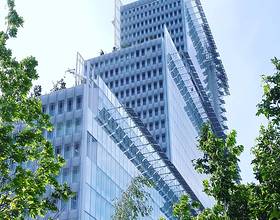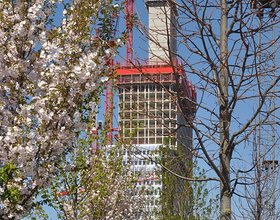PARIS COURTHOUSE
-
The project for the new law court building, a public–private partnership, was launched to alleviate the increasingly cramped accommodation of several different services around central Paris, including the regional court, the police court, the public prosecution courts and the district courts attached to each of the city’s sectors (arrondissements). Situated in the urban development zone of Clichy–Batignolles on the northern edge of Paris, the site is at a key intersection between the different administrative areas of Paris and its suburbs. It is also well connected by public transport, including the northern stretch of the highly successful new tramway.
The scale of the building is reduced by breaking it down into four superimposed volumes of decreasing size, the first of which, long and low, fits in readily with the proportions of Haussmann’s Paris. The three subsequent levels each contain some ten storeys. This tiered system gives rise to large roof terraces – around a hectare in total – which will be landscaped and planted with some 500 trees, again softening the feel of the building and creating comfortable spaces for reflection or discussion.
The tower is narrow – only 35 metres (115ft) for a tower of 160 metres (525ft), which permits a high level of natural light and contact with the outside world. On both (long) sides of the building the double-skin facade is interrupted by a dorsal fin – a vertical stripe housing the panoramic lifts, which afford vast views out over Paris.
Photo credits: Francesca Avanzinelli
1869 Projects

