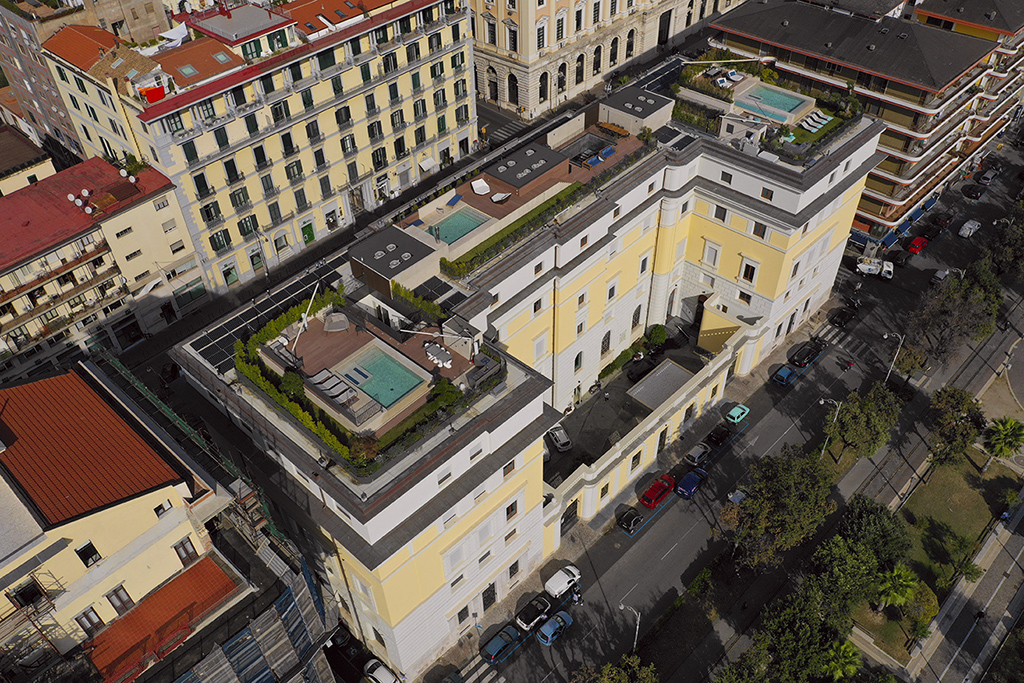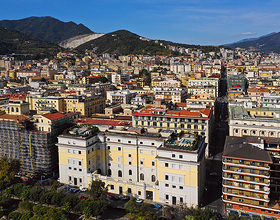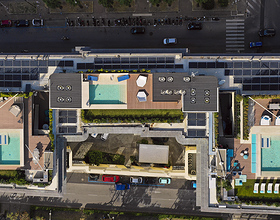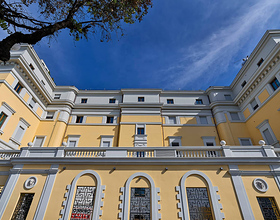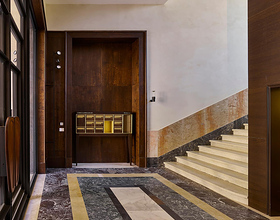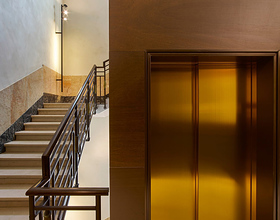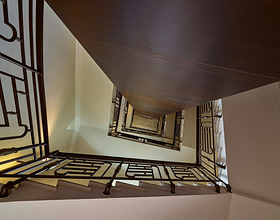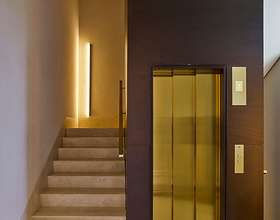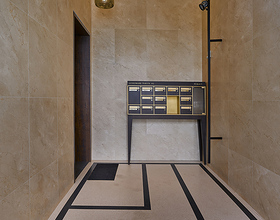PALAZZO POSTE SALERNO
-
The redevelopment of the former Post and Telegraph Building in Salerno: a project that respects history in interaction with its setting, offering both intimacyand spectacular views.
The Post Office and Telegraph Building is a prestigious property in a privileged location in the city resulting from urban transformation operations carried out on the city Salerno when the Kingdom of Italy was founded. The building is now entering a new era: purchased by Rainone Real Estate in 2012, due to its historical-structural features, the new owners saw the chance to convert it into a high-end residential building while conserving the Post Office on the ground floor.
Architecture
Due to its special historical-artistic importance, the building is protected by the Fine Monuments and Landscape Commission, so L22 Urban & Building’s project is mainly of a conservational-philological nature. The facade has been restored to its original appearance as regards the colour scheme of the various levels, taking due care to distinguish the central section from the two side sections at fourth-floor level. The raised section facing the seafront, where there are two vehicle entrances leading to the small internal courtyard, has been removed, keeping just the original facade of that construction.
A new high-tech, metallic construction has been built in the courtyard in striking contrast with the original structure that leads through to the mechanised parking facilities below, while new stone paving in sinuous overlapping patterns follows the pedestrian, vehicle and landscape flows.
Interior design: communal parts
The functional layout of the various floors resulted in the ground floor continuing to serve its commercial-office purposes, while the upper levels, all allocated for residential purposes, have been carefully redesigned (divided up) in accordance with the distinctive features of each separate floor.
The project for the communal areas draws on existing materials and ornamentation to give the building its distinctive character. The steps of the main stairway (partly reconstructed) are decorated with inserts similar to the existing originals, the glass door in the entrance hall features Art Deco-style patterns made of iron. The landings at the top of the stairways all have similar patterns running across the floors and interact with the double ceiling complete with suitably designed cove lighting. The ornamentation begins near the entrance doors, where ensconced mats and suspension lamps (Moooi) create focal points, while the warm-coloured opaque marble walls are covered in lights.
Generally speaking, the lighting is “theatrical” echoing the finishing features and materials used: the wooden central lift shaft, the gold/bronze cabin (including the door and intrados), the brushed brass banisters and the marble steps/ landings. The new desk in the porter’s lodge and mail boxes are designed in the same spirit.
Photo credits: Lombardini22, Beppe Raso
1869 Projects

