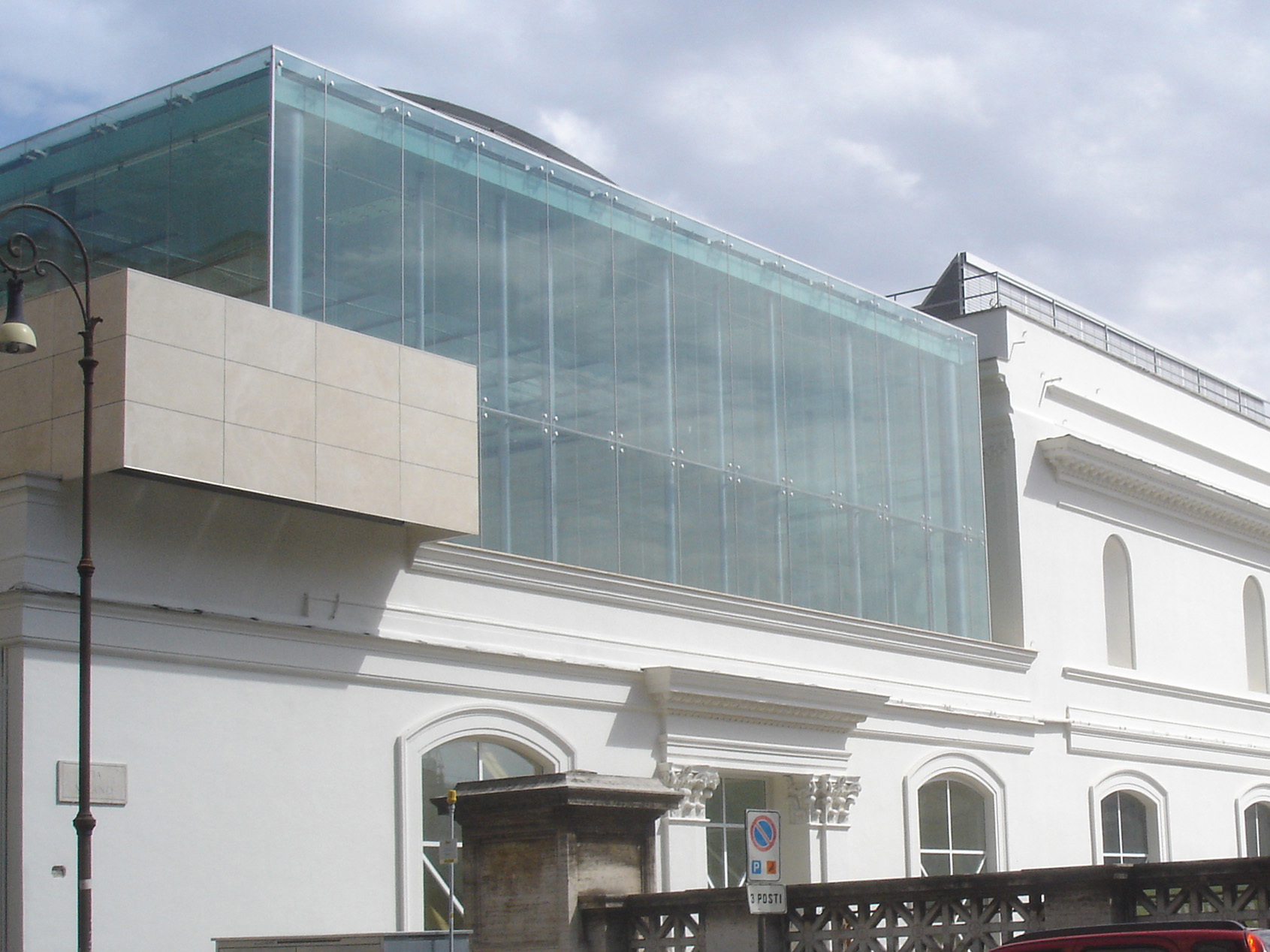PALAZZO DELLE ESPOSIZIONI
-
The project for the reconstruction of the Piacentini Conservatory of Palazzo delle Esposizioni in Rome has original design qualities and proposes a high-level building concerning materials, functional features and whole efficiency of the building.
From an architectural viewpoint, the project respects and enhances the unity of the volume and the decorative elements of the facades, joining both minimalist and subtractive approaches.
This enhancement aims to fully link the conservatory to the institutional role of the building, and to functionally, technologically and architecturally integrate it within the building designed by Pio Piacentini.
The design of the Piacentini conservatory is an opportunity to redevelop the urban area behind the Palazzo and to reconnect it towards via Piacenza.
These processes are supported by the inherent nature of the project and by the transparency and functional technological adequacy of the proposed structure.
Externally, the chosen materials for the masonry base, the technical travertine volumes, the glass conservatory and the lightweight roof create a sort of bottom-up sequential dematerialization of the new Piacentini Conservatory.
Moreover, the surprising symbolic effect between day and night lightening enhances the totally linear and volumetric simplicity and the detailed structural system used to suspend the glass ceiling. Being a large glass volume by day, at night the conservatory appears as a dematerialized luminescent prism, a surprising “urban lantern“ which enhances the Palazzo’s communicative and exhibit functions.
The main volume is a large block realized in panes of perfectly transparent, colorless and frameless low-e laminated structural glass, supported by a system of vertical struts, specially designed anchors and tempered glass wind bracing elements.
Photo credits: ABDR Architetti Associati
1869 Projects









