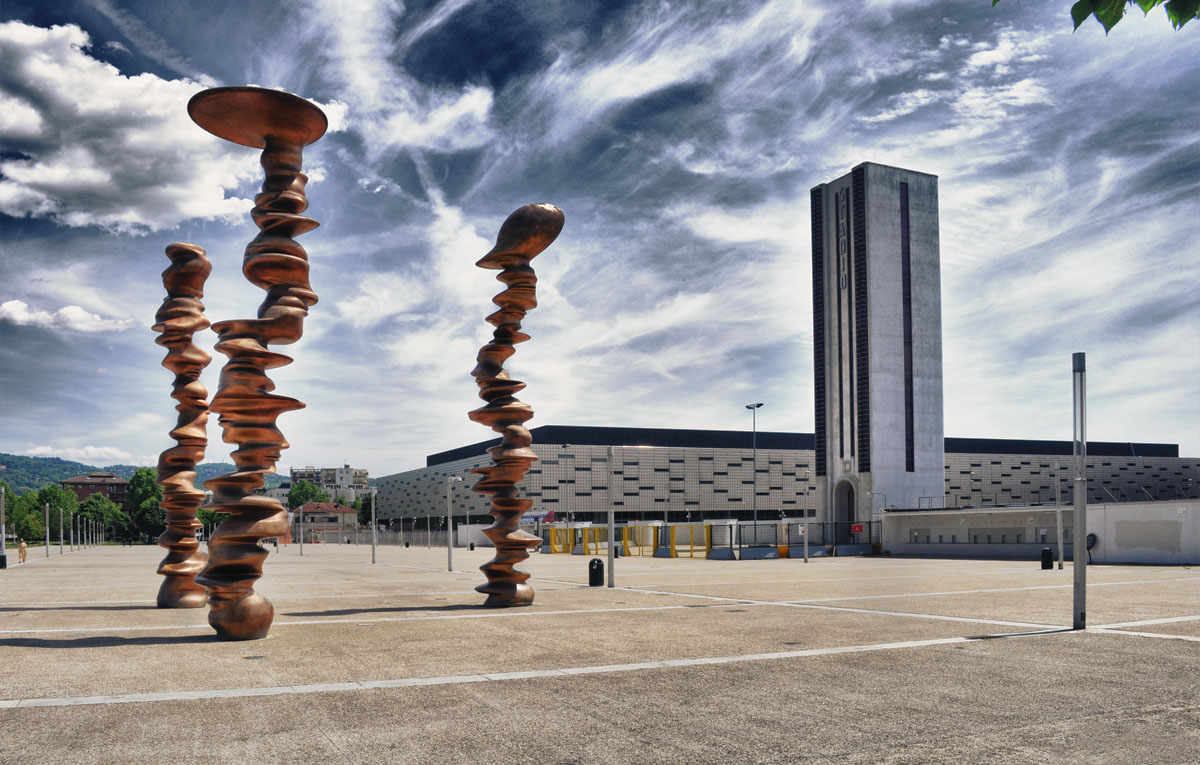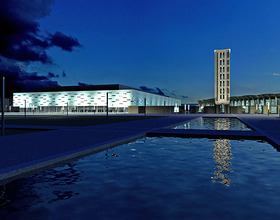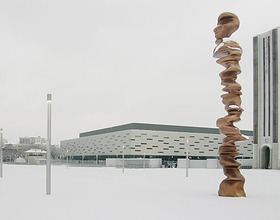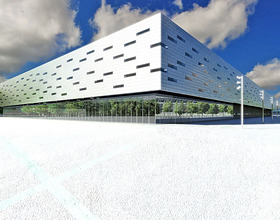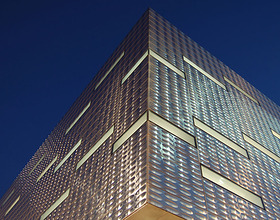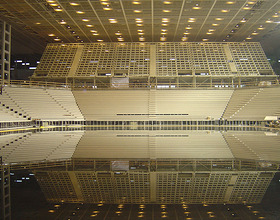PALAHOCKEY “OLIMPIADI INVERNALI 2006”
-
The new building was designed by Arata Isozaki, in collaboration with Pierpaolo Maggiora, who took great care to ensure that it would be usable after the Olympics have ended, giving rise to an "event factory", versatile and flexible because of its moveable floors and stands, thus permitting the interior layout to be modified and making the hockey stadium suitable for concerts, conventions and shows too.
The building is on 4 levels: a basement at 7,50 metres below ground, with a competition rink and service facilities, an intermediate level at 3.75 metres below ground for the Olympic family, the media and the sports federations; ground level, used for the entrances and for easy access to the stands; and a floor at 6 metres above ground which serves as a perimeter gallery for circulation containing refreshment facilities.
The hockey rink has been placed at 7.50 metres below ground to reduce the height of the building and the stands are also partially below ground: an idea that has also avoided the need for long emergency stairs, turning them into brief exit routes to the exterior.
When the public enters the complex they arrive at a point halfway up the stands, from which they either go up or down to reach their seats.
On the exterior the Palahockey looks like a large rectangular stainless steel box, suspended over a cement and glass base.
The panels, with an matt bubble finish, give the building a dynamic and "vibrating" appearance, as well as reflecting the surroundings and creating light effects.
The staggered and irregular arrangement of the panels also increases this illusion of "movement".
Photo credits: Milan Ingegneria, Maggi Architetti Associati
1869 Projects

