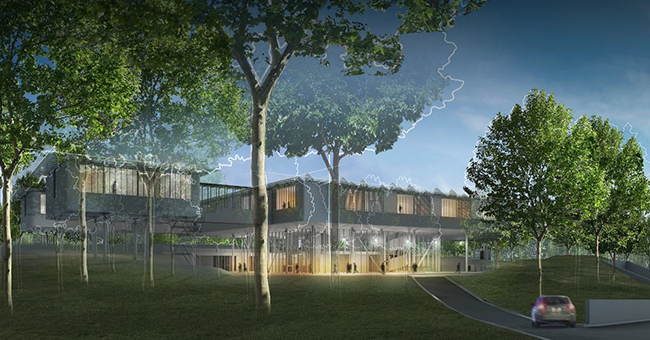PAEDIATRIC RESIDENTIAL HOSPICE
-
The Fondazione Hospice Maria Teresa Chiantore Seràgnoli is a private non-profit organisation founded in 2002, which operates in the field of palliative care.
The foundation, whose aim is to create an innovative model of excellence, provides care to terminally ill patients and support for their families.
The new paediatric hospice building designed by Renzo Piano will be built in Bologna, in the area between via Altura and the Savena creek, near the city’s hospital. The paediatric residential hospice will occupy two thirds of the lot together with a large green area, while the remaining part The foundation, whose aim is to create an innovative model of excellence, provides care to terminally ill patients and support for their families.
The new paediatric hospice building designed by Renzo Piano will be built in Bologna, in the area between via Altura and the Savena creek, near the city’s hospital. The paediatric residential hospice will occupy two thirds of the lot together with a large green area, while the remaining part will accommodate a building of the Italian Red Cross.
The main four-storey building is perfectly square, with each side measuring 47.5 metres.
The basement houses a covered parking lot, and equipment and service rooms. On the ground floor, at street level, are the entrance, the waiting areas, the clinics and a gym for the patients’ parents. Inside the entrance hall, a large spiral staircase will lead to the upper floors. Four stretcher lifts and five goods and passengers lifts ensure vertical connections. The mezzanine, separating the ground floor from the hospice itself, will be occupied by a conference room. On the third floor there will be the patients rooms, the cafeteria, the gym and a large central roof garden.
The main building is complemented by three external pavilions, each measuring 14 m x 14 m; two are intended for accommodation for the patients’ parents and one hosts the “silence hall”. The main building and the pavilions are connected by covered walkways.
Coordinated concrete and steel will be used so as to ensure maximum flexibility and the best comfort inside the hospice.
Particular attention has been paid to integrating the complex into the environment, thanks to a discreet, lightweight building surrounded by vegetation and characterised by a high level of sustainability and energy control.
Photo credits: Renzo Piano Building Workshop
Countries: ITALY
Categories:
Engineering:
Designer:
Status: WORK IN PROGRESS
Beginning of Construction: 2015
Completion Date: 2020
1869 Projects






