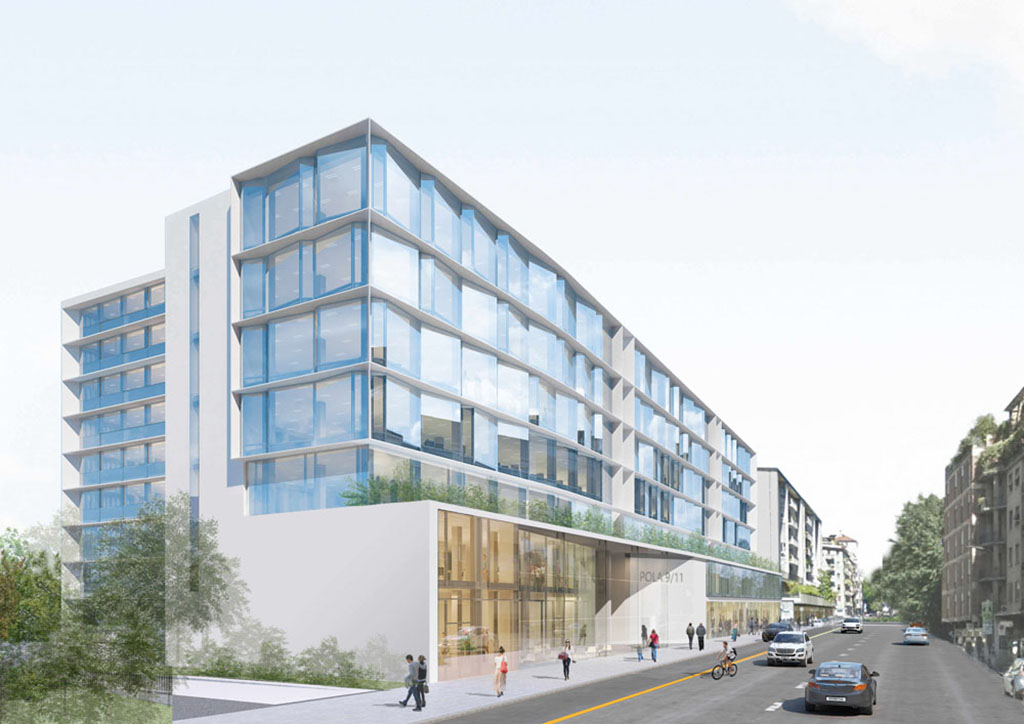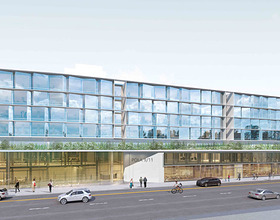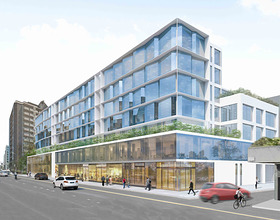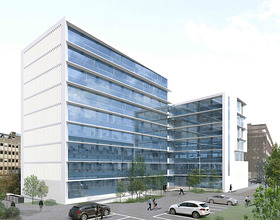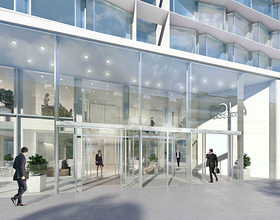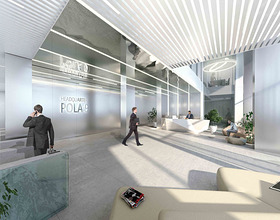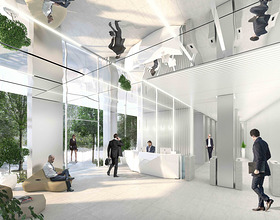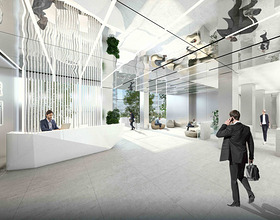OFFICE BUILDING POLA 9/11
-
After winning an invited competition by Kryalos, GBPA was commissioned to renovate an office building in via Pola 9/11, near the new headquarters of the Lombardy Region and Gae Aulenti square.
The complete restyling of the facades aims to restore value and prestige to the building. The style chosen, homogeneous on all fronts of building technology, materials and colours is reflected in different types of facades depending on the functionality of the indoor spaces and the degree of their exposure to the sun.
The project aims to adapt the property interiors to the current standards required for work spaces, with the potential ability to respond to different market demands.
The main access will be through a new large double height entrance hall. It will be possible to reach the lifts to the upper floors from the new hall, bright and equipped with a central reception. In addition, the project provides for the renovation and integration of the existing lifts and the upgrading of the internal courtyards through the creation of green spaces available to the building users.
Photo credits: GBPA Architects
Countries: ITALY
Categories:
Engineering:
Designer:
Status: WORK IN PROGRESS
Beginning of Construction: 2017
1869 Projects

