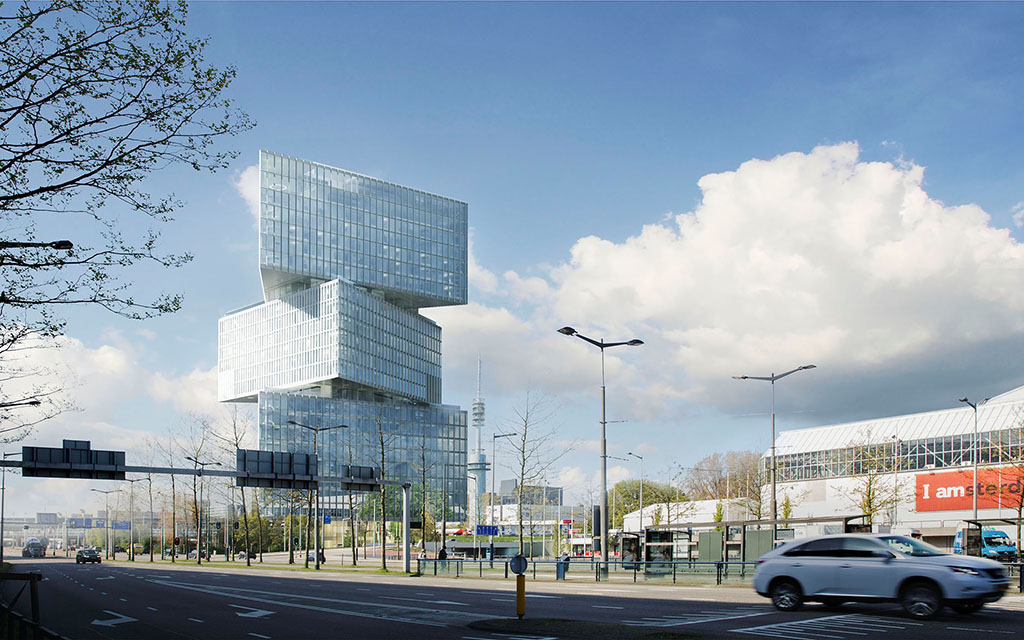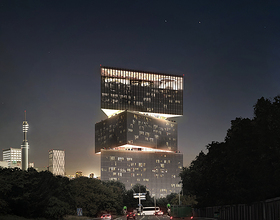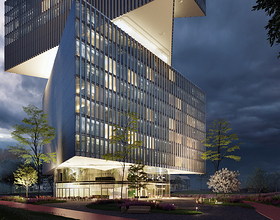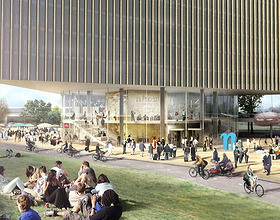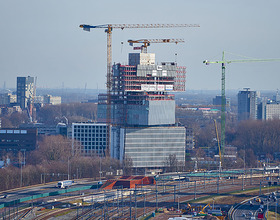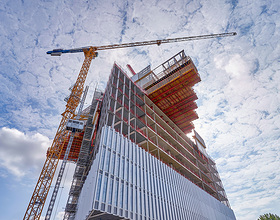NHOW AMSTERDAM RAI
-
Nhow Amsterdam RAI Hotel will be the main hotel for RAI Amsterdam convention and exhibition centre and a new urban presence in Amsterdam’s rapidly developing Zuidas business district. It is to be the largest hotel of the Benelux, with 650 rooms in total. The complex, including a restaurant, bar, and a live television studio, provides places for work as well as entertainment, also after the opening hours of events in the RAI.
The three shifted triangular volumes of the new Nhow Amsterdam RAI Hotel are a unique addition to Amsterdam’s skyline. The shape of the 91-metre building draws from the triangular advertising column on the Europaplein which was once so prominent on the site, but now has been overtaken by the many office buildings that have been erected in its vicinity.
The hotel’s facade is made of aluminum and a filling of glass panels. The building has 24 floors, of which 19 floors are occupied by the hotel, each floor accommodating 24 to 36 hotel rooms. The hotel lobby is spread over two floors, with separately rentable retail spaces on the ground floor and a hotel lounge and bar on the first floor. At the Eastern side of the building, there is space for the loading and unloading of goods, taxi stands, a drop-off for bus passengers and access to the parking in the basement. Its two-storey basement will contain 200 parking spaces, technical installation areas and a large part of the so-called "back-of-house” program of the hotel.
The building hosts public and semi-public facilities on its top floors, which are accessible through a lift from the hotel lobby and provide a spectacular panoramic view of Amsterdam. This area, named On Air, includes meeting and conference rooms, lounges and a broadcasting studio, from which a daily television show can be recorded. On Air is accessible both for hotel guests and other visitors.
Nhow Amsterdam RAI hotel further integrates the RAI convention and exhibition centre into the Zuidas, also through the incorporation of the dense flows of pedestrians, cyclists and automotive traffic that traverse the site.
Photo credits: OMA - Office For Metropolitan Architecture
Countries: NETHERLANDS
Categories:
Status: WORK IN PROGRESS
Beginning of Construction: 2014
Completion Date: 2020
1869 Projects

