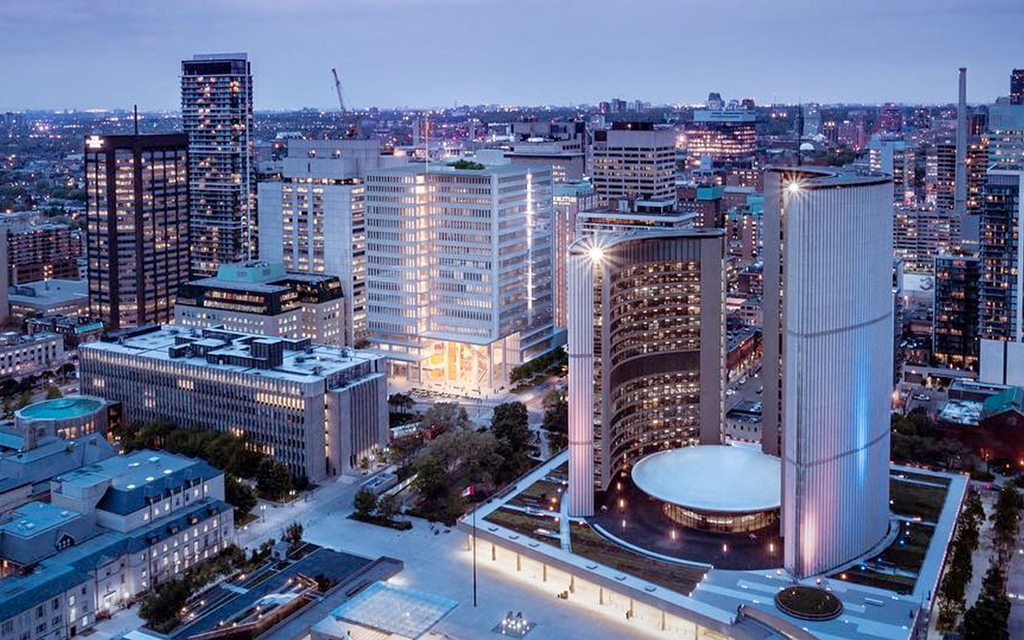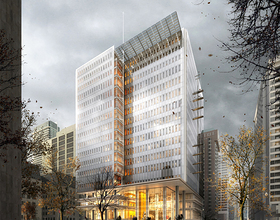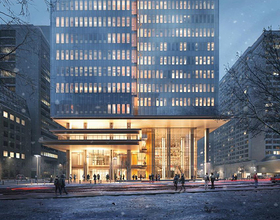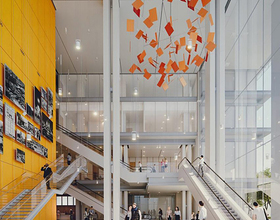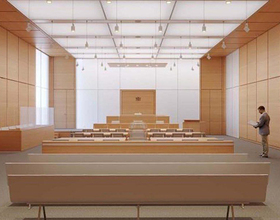NEW TORONTO COURTHOUSE
-
The New Toronto Courthouse situated in Toronto’s downtown core, just steps from Nathan Phillips Square and Toronto City Hall, will become a key element of the downtown civic precinct.
The new state of the art facility will consolidate several existing facilities, thus modernizing the administration of justice for Torontonians and the Province of Ontario. At an urban level, the goal of the project is to create coherence and connection to the cultural heritage and natural features of the city.
Lasting over a year, the collaborative design process conducted between Paris and Toronto has produced a strong architectural vision for the site by maximizing exterior public space, improving the streetscape on Centre Avenue and Chestnut Street and strengthening the links and relationship between the courthouse and the city.
In particular, a 20m tall atrium enclosed by a highly transparent glazed facade creates an immediate and strong image which will extend the public realm into the building, as well as expressing the public nature of the courthouse within the city. Above the podium, a clearly legible cubic volume houses courtrooms and associated services. This volume floats above the highly glazed lower levels but retains an image of lightness due to the facade design composed of layers of glass and embossed metallic back pans, generating a dynamic and immaterial play of constantly changing reflections and shadows.
The building projects a clear and dignified expression of its function and role in an iconic whole that does not impose itself merely with authority but reflects the diversity and ideals of society, producing a modern, open, accessible, and transparent image of the administration of justice.
On center of the south façade, an architectural mast creates a link to the East portico of Osgoode Hall which was originally defined by the architects in 1832 as the terminating vista looking North on York Street. In this manner, the project will complement the judicial precinct that began to take shape some 180 years ago.
Photo credits: Renzo Piano Building Workshop
Countries: CANADA
Categories:
Designer:
Status: WORK IN PROGRESS
Beginning of Construction: 2018
Completion Date: 2022
1869 Projects

