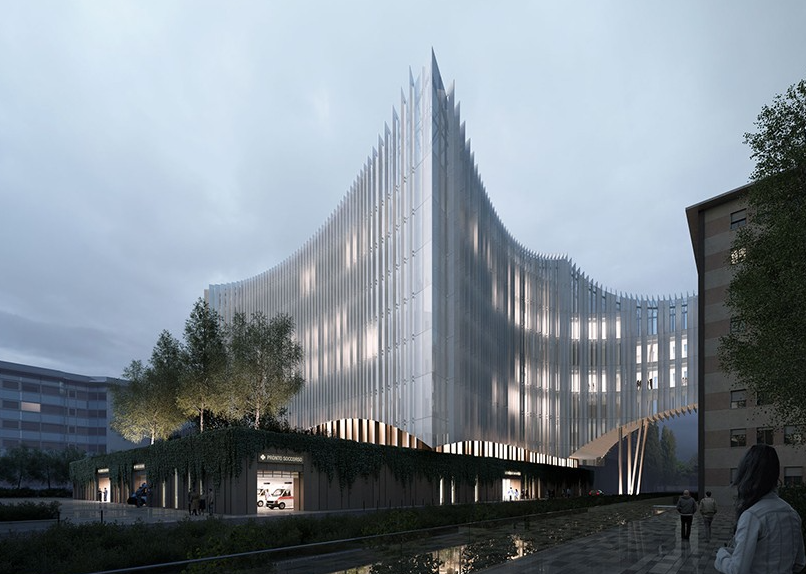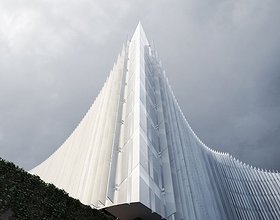NEW SURGICAL CENTER AND ER SAN RAFFAELE
-
The San Raffaele Hospital is a model of European excellence. Linked with a University (Università Vita - Salute San Raffaele), it combines scientific research (data) with training. This center of excellence in medical training and treatment will be expanded with the building of a new block in the heart of the hospital complex.
The new building will be composed of two major structures, which complement each other architecturally aas well ad functionally. There will be the technical services department, which contains essential hospital services (such as surgery, intensive care, and emergency rooms), and a tower, which houses patient wards, medical offices, and clinics. Both buildings are a reponse to a growing demand for health services on a international level.
The layout of the new surgery and emergency unit is characterized by optimal functionality, a carefully thought-out organization of vertical and horizontal connecting spaces, and the maximum exploitation of natiral lighting for the underground passages connecting the tower with the rest of the hospital.
The curved facades adapt well to the already densely built-up surroundings. The corners inside serve as a reception areas, with lounges and informal meeting points. Atop of the technical services building is a large garden, available to the whole hospital complex.
Photo credits: Engram Studio
Countries: ITALY
Categories:
Designer:
Status: WORK IN PROGRESS
Beginning of Construction: 2018
Completion Date: 2020
1869 Projects







