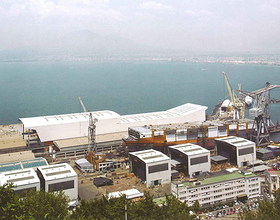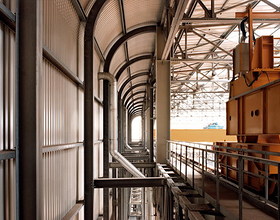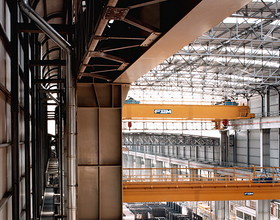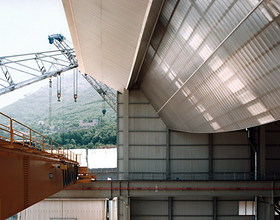NEW PRF-UMO FACTORY
-
The project deals with the problem of integrating in the Gulf of Castellammare di Stabia a new assembly plant for the construction of boats by Fincantieri.
The building is 260 meters long and presents two different heights in relation to the different productive activities: a lower area of prefabrication and a higher one that reaches 35 meters for mechanical installations.
The project seeks to implement a double relationship: on one side it dialogues with the horizon of the Gulf and with the profile of the mountain overlooking the sea, on the other it tries to intervene in the compromised state of the surrounding context. In order to make as compact as possible the form of the pods, all the windows are concentrated at the bottom. The building is made of metal with main elements with full inner core and a full-arched roof.
For the cladding Studio Ricatti defined two different groups of colors and textures: the bottom is made of a yellow ocher corrugated metal sheet, being closest to the soil, while the upper one is made of a smooth metal sheet painted white.
Photo credits: Peppe Maisto
1869 Projects










