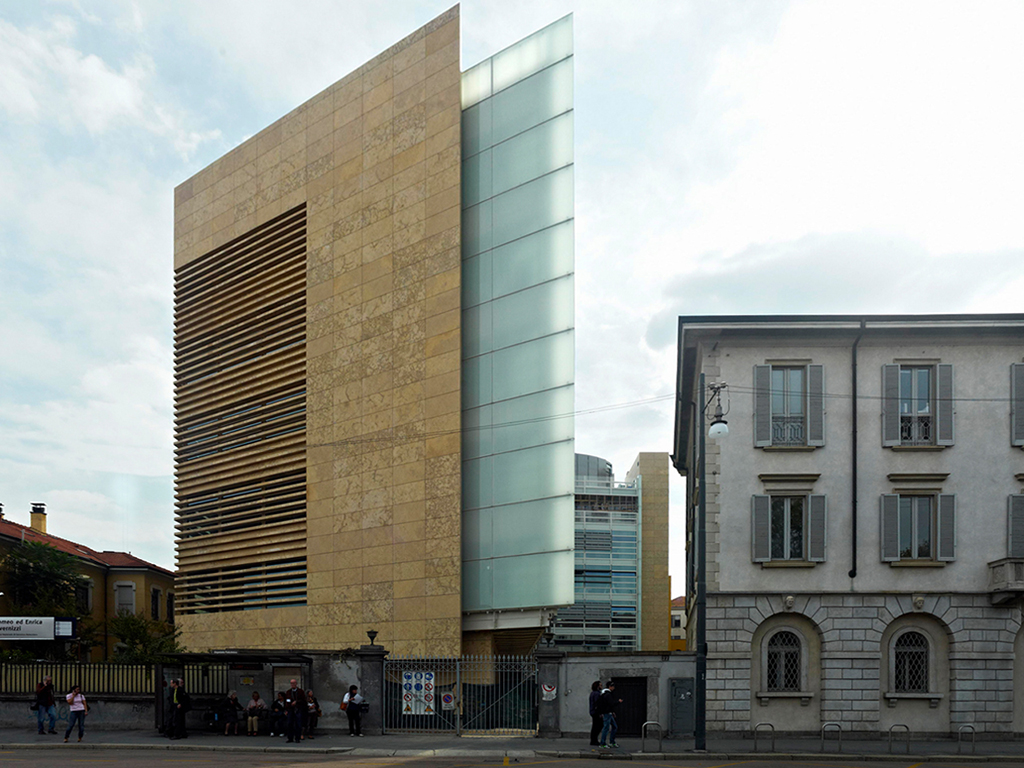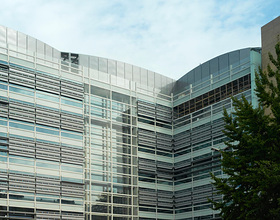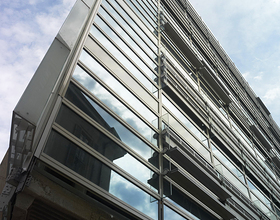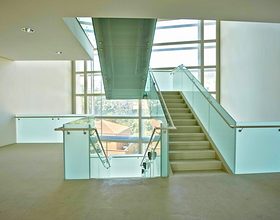NATIONAL INSTITUTE OF MOLECULAR GENETICS
-
INGM (National institute of Molecular genetics) is a non-profit research foundation with the aim of discovering and developing new therapies and diagnostic instruments to fight cancer and autoimmune diseases.
INGM will be located inside the IRCCS (Scientific Institute for Hospitalization and Health Care) Campus, at the “Ospedale Maggiore Policlinico Mangiagalli e Regina Elena” in Milan, in a new specifically conceived building.
The building, partly dedicated to laboratories and partly to offices, has been conceived and designed as if it were a sort of “Research Vessel”, which metaphorically and effectively evokes the idea of a journey.
The building is a meeting place of two physical states: the solid state and the liquid state; the former is symbolically represented by a stone covering of the facades that face the city, that evokes the rules, the institutions, the hard part of scientific research. The latter is symbolically represented by continuous glass façades that look onto the garden that is the home of creativity, intuition, experimentation, circularity of information and communication, essential ingredients in scientific research.
The INGM building represents the foundation’s mission through formal identity elements that make it clearly and easily identifiable and that communicate the presence of the scientific research activity it houses. High thermal insulation features all building façades, glass or ventilated cladding, made of concrete precast panels, insulating layer and slabs of natural stones reinforced with meshing, dry-laid with metallic clips against a wire structure, bound to the precast panels.
The bearing structure of the building was constructed with steel beam frames, supporting the slabs of fill-over corrugated sheet, bracing systems on in-situ concrete walls, laid symmetrically on the plan. Mesh frames were laid lengthwise according to three layouts, one of which on the partition walls of the northern office and service area, such as to ensure the maximum flexibility of space, distribution and plant systems for the southern laboratories. Interior fittings include pharmaceutical resin flooring, modular movable walls made of painted steel and false ceilings of metal slats with tailor-made drawing and integration of light systems in a continuous row.
Photo credits: Politecnica Ingegneria e Architettura
1869 Projects









