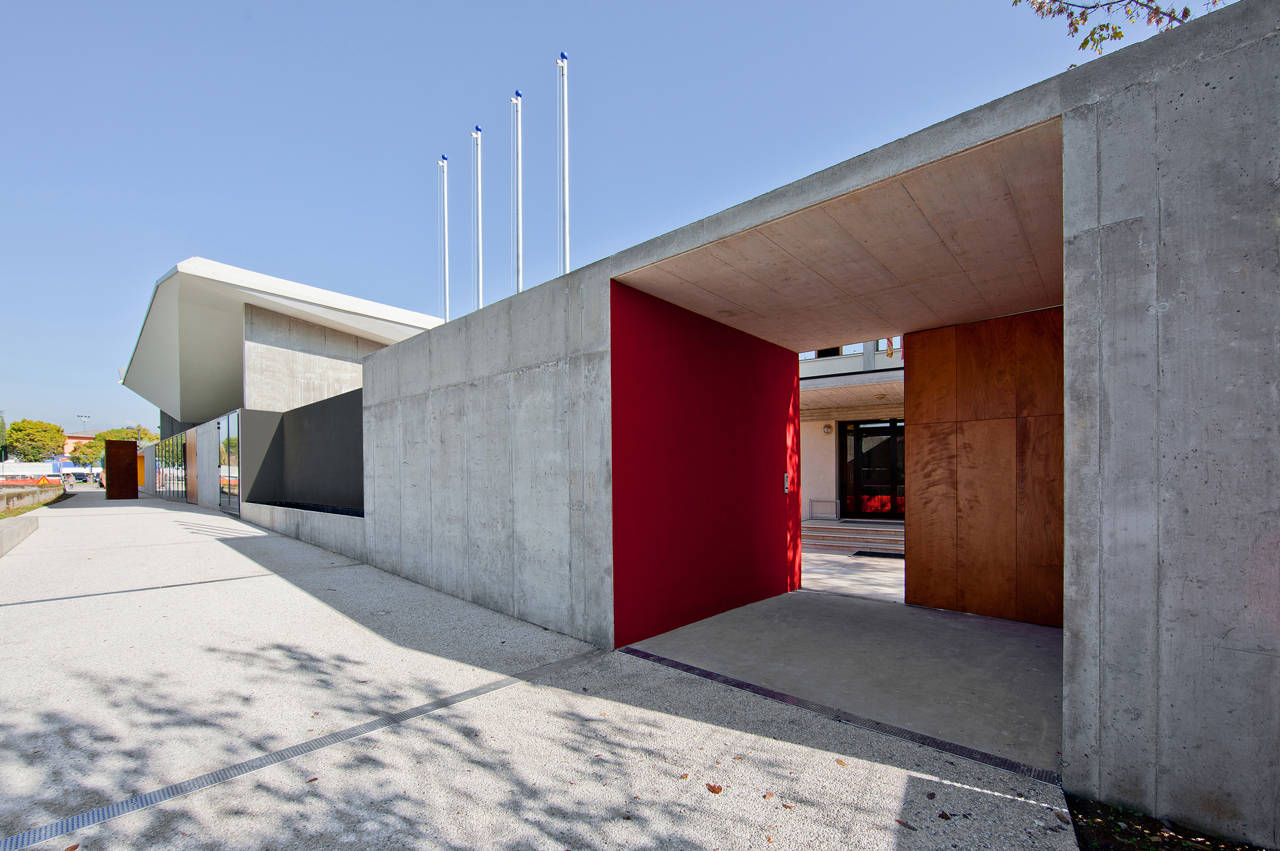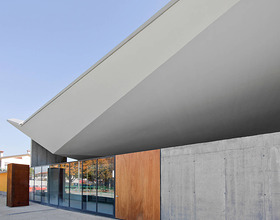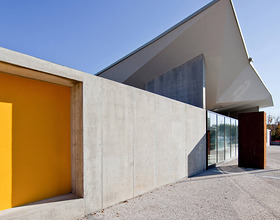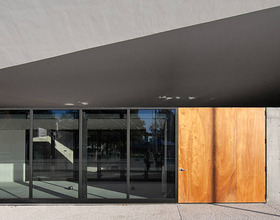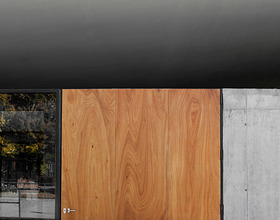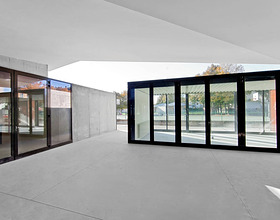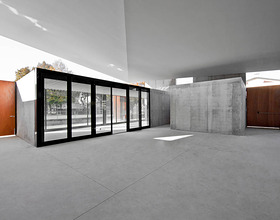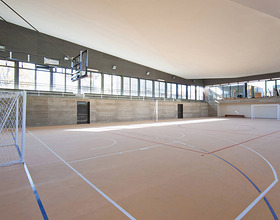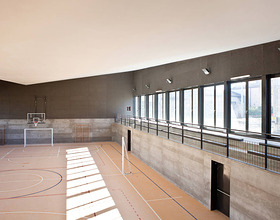MULTIPURPOSE BUILDING
-
The purpose of this building is to provide the small town in with its located with a visual landmark. The features of its personality softly emerge without direct imposition on the environment. Its multifaceted roof structure, which looks like pleated paper, is immediately recognizable and represents a clear statement of public and representative architecture.
The sunken floor, lower than the street level, is designed to respect the proportions of the surrounding space and accommodate the human scale. Subsequently, the building appears to be exceptional but yet compatible with humans.
The roof projects itself into the space to form a large covered public area. Within this area, another three, smaller structures: a reading room, the public access to the sunken floor and a kitchen used for public outdoor events.
Three sides of the multipurpose hall are floor-to-ceiling glass walls. The shelter seems to hover above the ground and connects the interior of the hall and the outdoor space. By night this hovering effect is emphasized by the artificial light, which seems to become the immaterial support on which the roof rests.
There are no other significant buildings in the immediate surroundings and therefore the choice of the materials was autopoietic. The only constraint in this respect was the limited available budget. The building is mainly made with prefabricated components and using simple and inexpensive technology.
The smaller structures and the back wall of the hall are in raw reinforced concrete. The interior of the hall is covered in composite wooden and cement panels up to the entry door level. The rest is in glass panes assembled on a steel frame up to the roof.
Photo credits: Michele Gusmeri
1869 Projects

