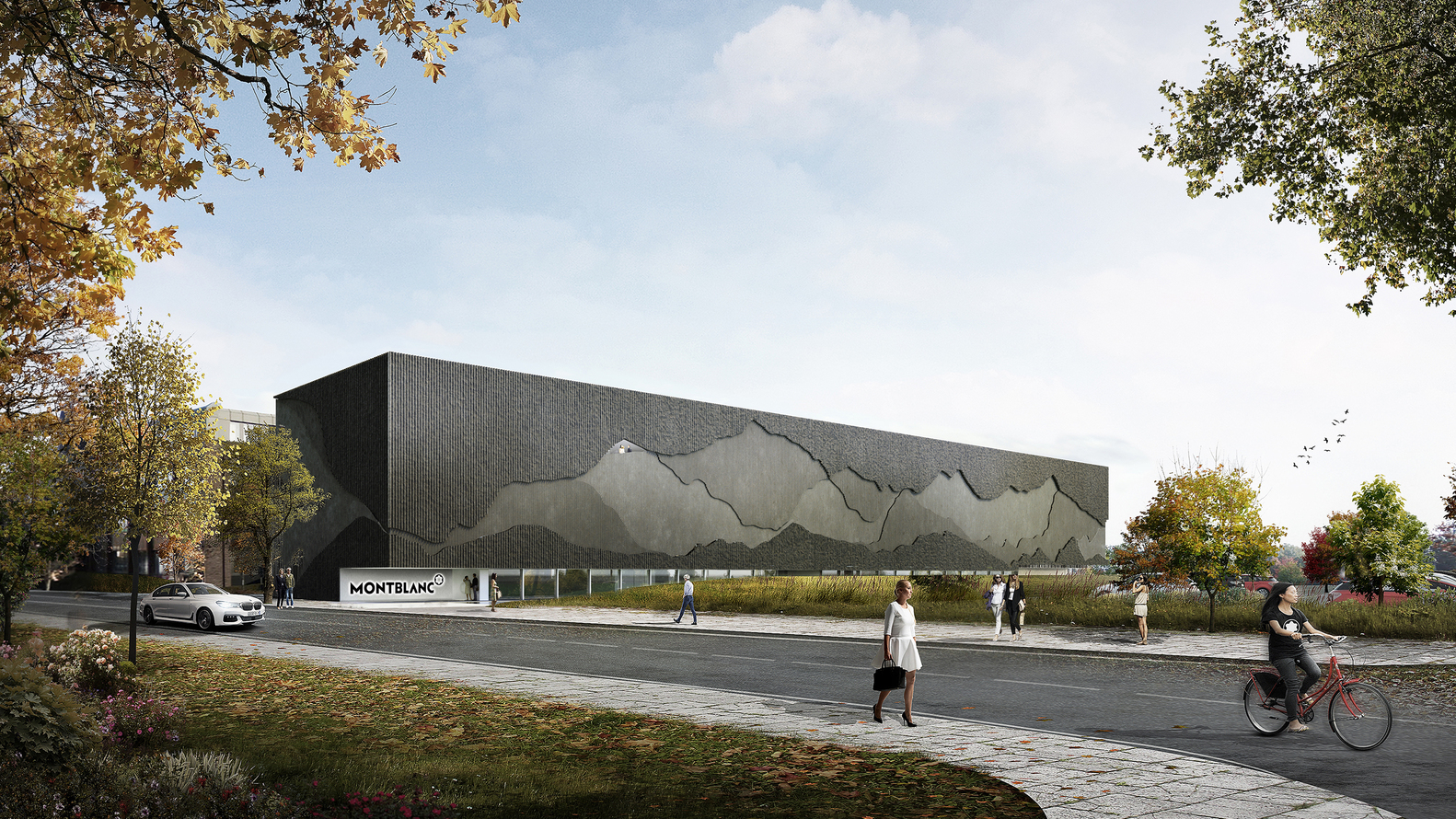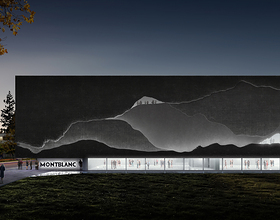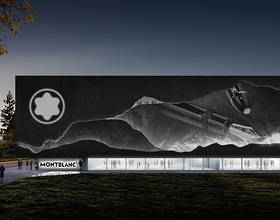MONTBLANC HAUS
-
Montblanc Haus is a museum, visitor center and exhibition space dedicated to the art of writing, sophistication of production and craftsmanship of Montblanc.
The new 3.660 square meters building will be located on the site of the existing factory on the outskirts of Hamburg in Altona and is due to open in 2020 for an estimated budget of € 20m.
The design by Nieto Sobejano Arquitectos is conceived as a 100 meters linear black solid volume, reminiscent of a writing instrument case, that spans the entire width of the existing site.
This elegant longitudinal volume, placed in front of the existing buildings radically transforms the presence of the factory and creates a new face for Montblanc which expresses both simplicity and timelessness; values inherent to the brand.
The textured concrete façade echoes the mountain massif that gives name to the company and provides a surface for dynamic projections.
Like a case, a simple exterior volume conceals a sophisticated sequence of spaces over three levels interconnected by a triple height domed hall.
Photo credits: Nieto Sobejano Arquitectos
Countries: GERMANY
Categories:
Designer:
Status: WORK IN PROGRESS
Beginning of Construction: 2016
Completion Date: 2020
1869 Projects








