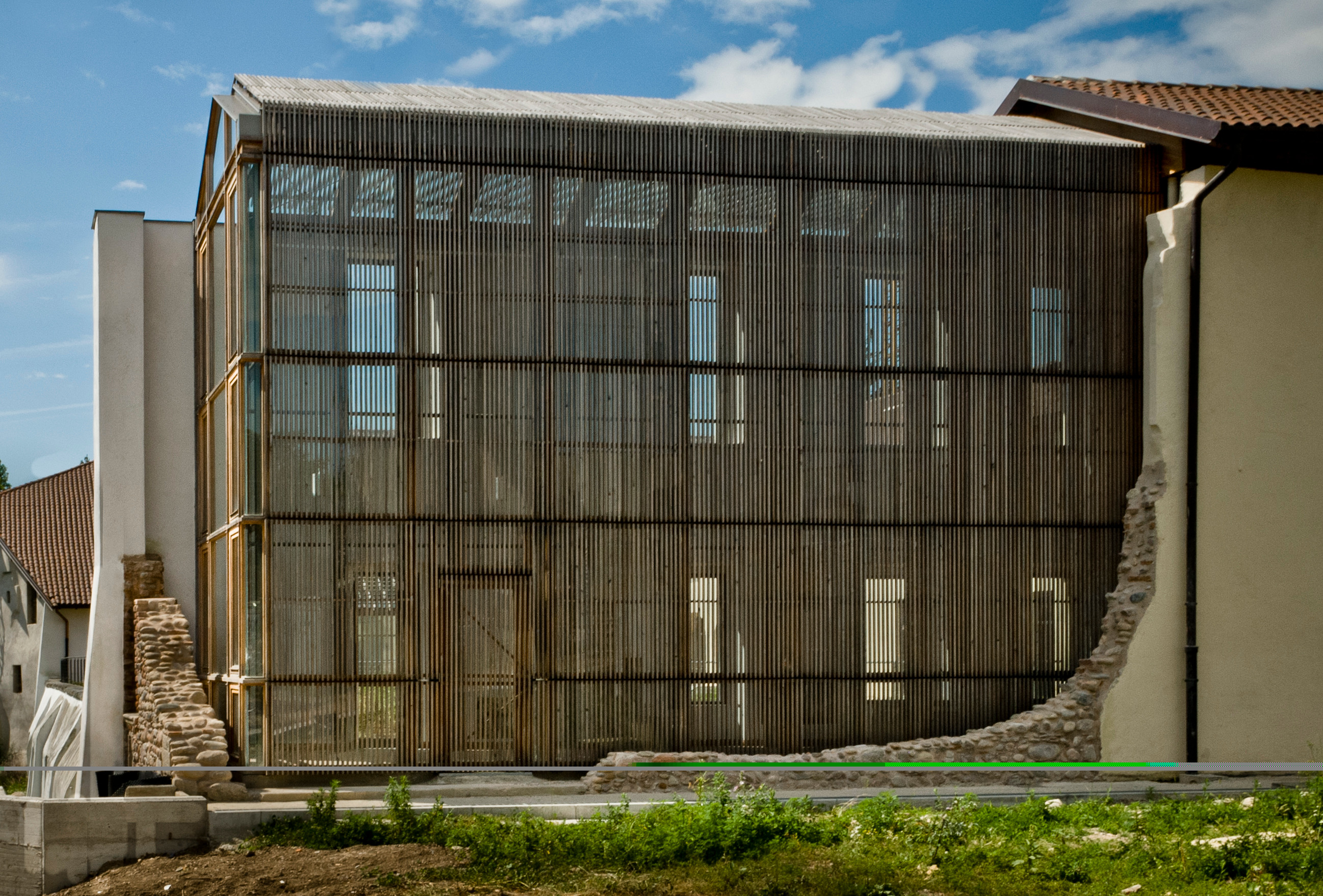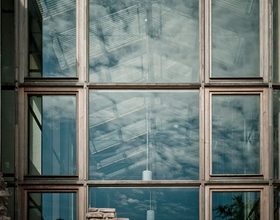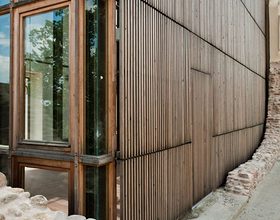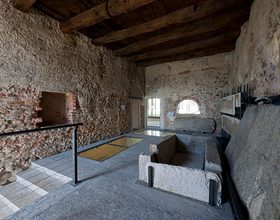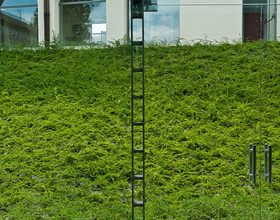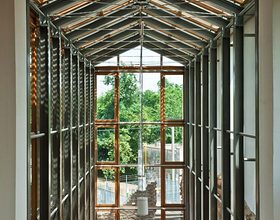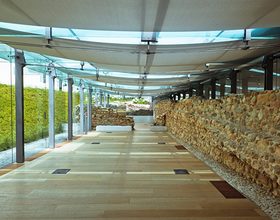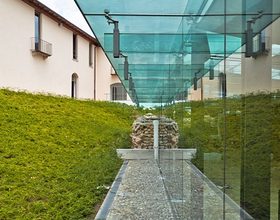MONASTERY IN CAIRATE
-
The restoration of the former S. Maria Assunta Monastery monumental complex, in Cairate sets up several activities: Hotel and Restaurant, auditorium, exhibition Spaces, offices, library.
The site is divided into three functional lots, built in different times.
The Cloister’s redevelopment previews the establishment of cultural functions, such as permanent and temporary exhibitions.
The project involves new architectural elements such as stairs, elevators and walkways, that form a combination between ancient and modern, which perfectly enhance each other.
The North side of the area is defined by another courtyard; the project has provided for the reconstruction of the existing wing on the west side of the court and an extension on the other 3 sides, to accommodate a new municipal library. On the east side, towards the valley, the new reading room is designed as a glass volume leaning on one side to the existing bastion, and on the other side, overlooking a depressed garden in the courtyard.
The third courtyard, on the west side of the area, has been designed to accommodate a guesthouse and a restaurant, alongside with an auditorium.
Photo credits: Studio Albini Associati
1869 Projects

