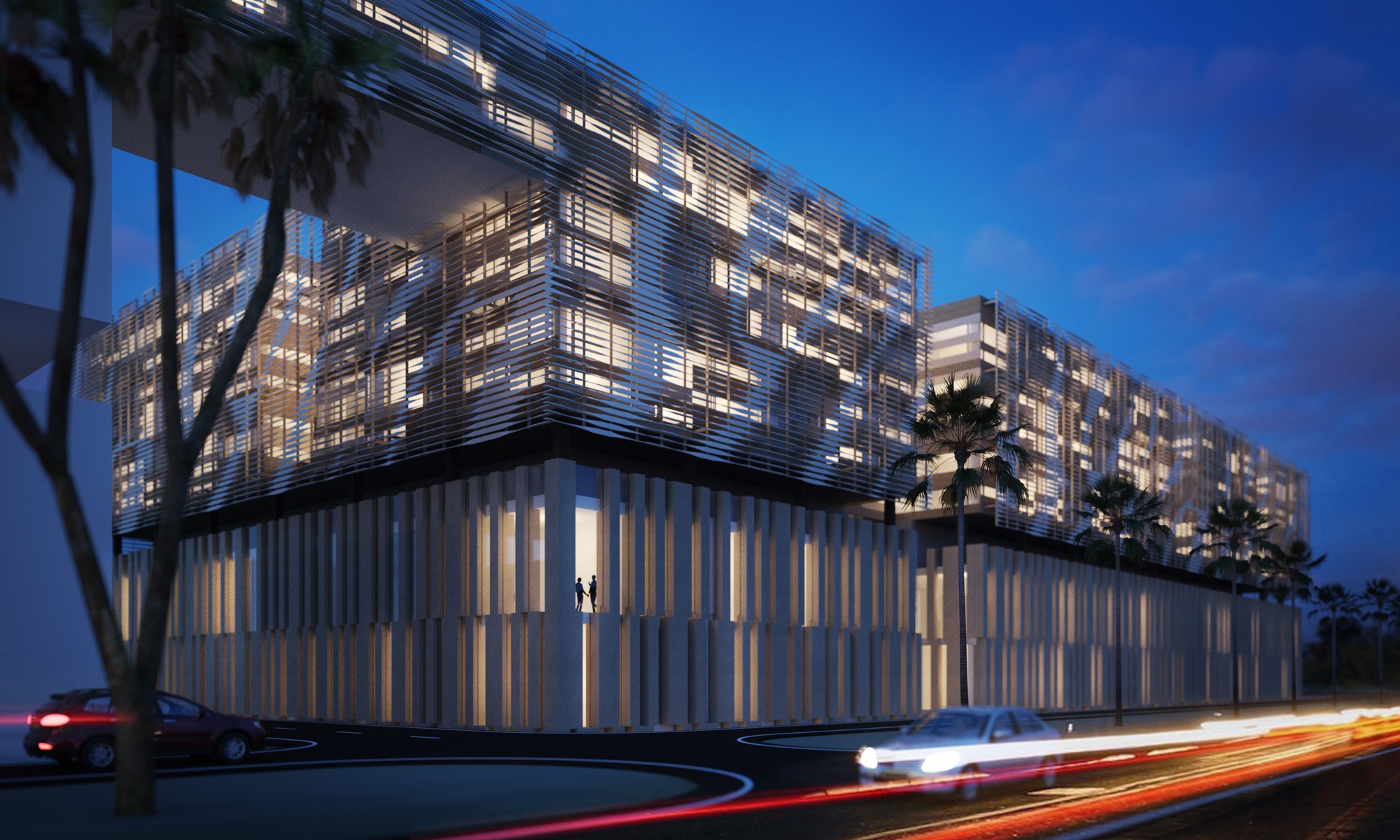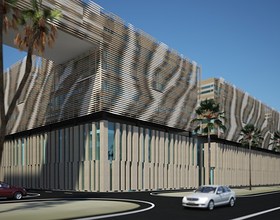MIDDLE EAST HOSPITAL - MEHCC
-
3TI Progetti has been awarded by Philips with the structural and MEPF design for the Middle East Hospital Cardiac Center (MEHCC) in Riyadh, Saudi Arabia.The hospital, expected to accommodate almost 100 patients over an area of 6.000 square meters, will be part of a "full service area" of about 35.000 square meters on which a Mosque, a rehabilitation/prevention center, a hotel with fitness center and a multifunctional building with residences for nurses, apartments and a shopping center will be built in the future.
The hospital will be placed in an eight-story building and structured as follows: three floors will be dedicated to patient wards, two to outpatient services and one to operational services. Parking spaces and technical utilities are foreseen on complementary floors. The systems have been designed to guarantee 100% redundancy and a good level of energy saving. All technical elements have been planned to be "hidden" and "integrated" inside the building.
Photo credits: Dutch Health Architects
Countries: SAUDI ARABIA
Categories:
Designer:
Status: WORK IN PROGRESS
Beginning of Construction: 2015
1869 Projects







