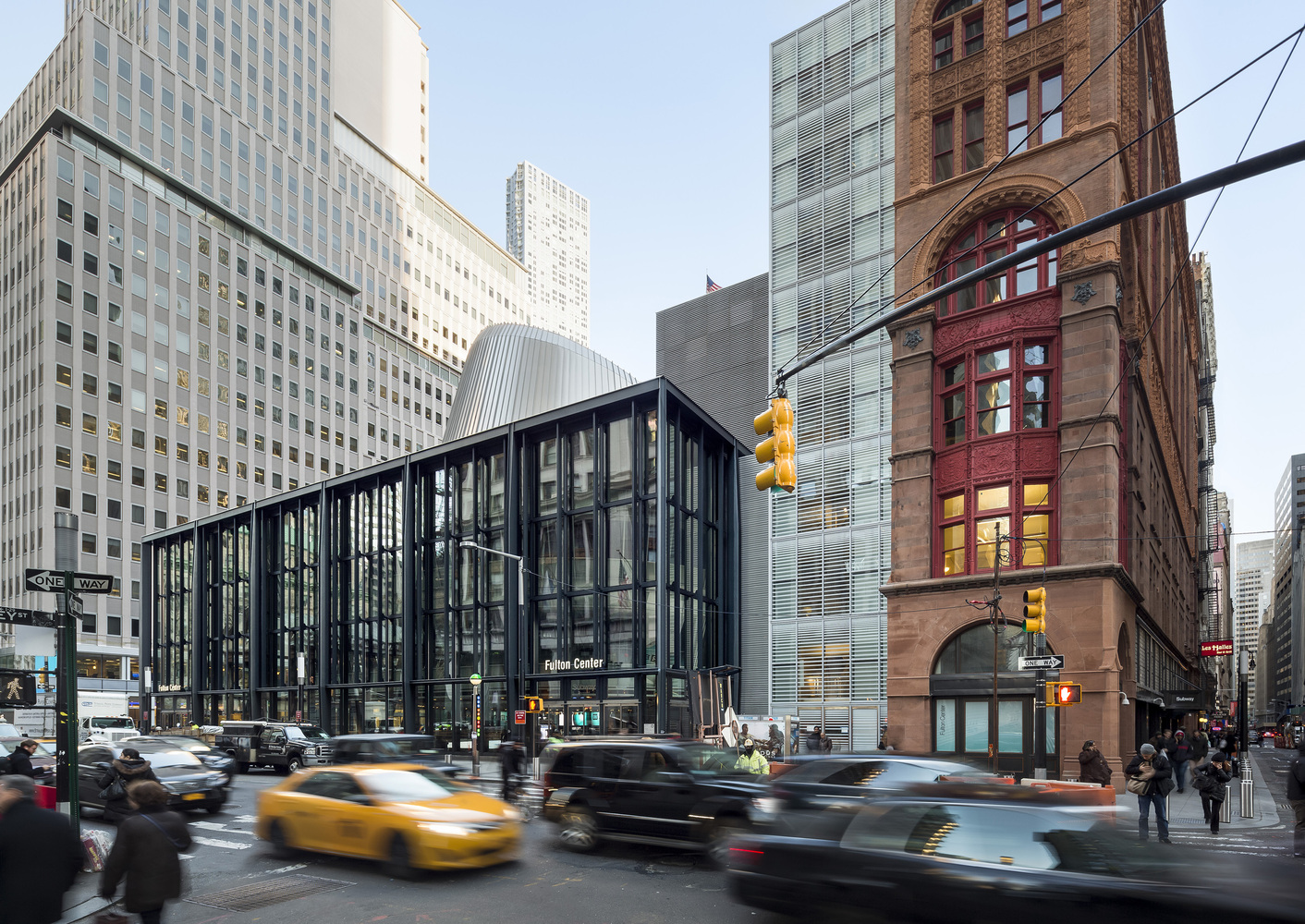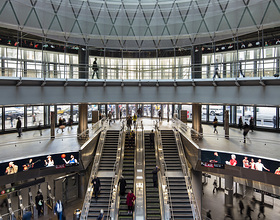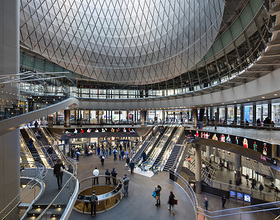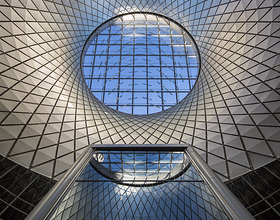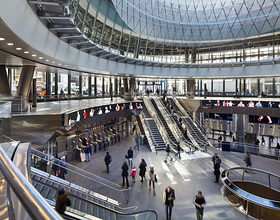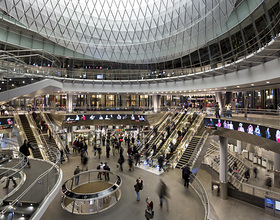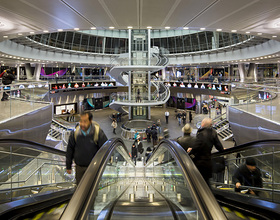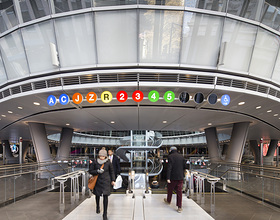METRO FULTON CENTER
-
Situated in the heart of Lower Manhattan, the Fulton Center is designed to be a catalyst for development and growth that celebrates the city’s history while looking forward to the area’s future.
Drawing inspiration from the neighbourhood’s cast iron buildings and incorporating the restored 1888 Corbin Building, the extensive complex offers improved accessibility to New York City’s storied mass transit system in a durable, elegant setting.
The streetscape permeates the building through carefully aligned entrances that offer clear and efficient pathways to the train platforms below. Once underground, passengers navigate clearly defined routes through brighter, widened passageways, new elevators and logical signage.
The transit hub’s atrium rises 34 m and is topped by a conical dome centered on the concourse below.
The central architectural concept of redirecting natural light deep into the transit environment culminates in the design of the dome’s interior and a new integrated artwork titled Sky Reflector-Net, a collaboration with James Carpenter Design Associates, Grimshaw, and Arup, with form-finding by Schlaich Bergermann und Partner, commissioned by MTA Arts & Design and MTA Capital Construction Company.
Suspended above the atrium, Sky Reflector-Net is composed of 112 tensioned cables, 224 high-strength rods and nearly 10,000 stainless steel components.
Photo credits: James Ewing, Halley Tsai, Grimshaw Architect
1869 Projects

