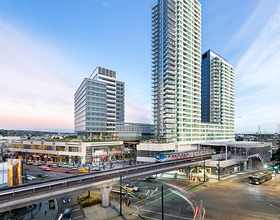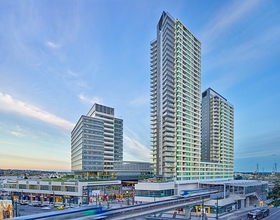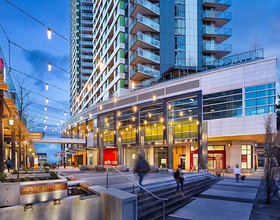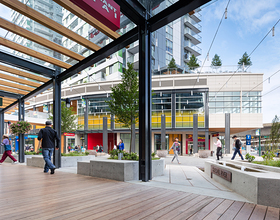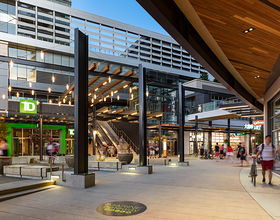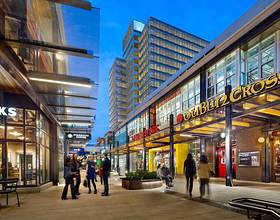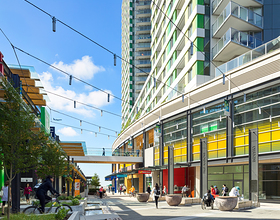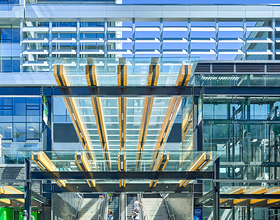MARINE GATEWAY
-
Marine Gateway is a transit-oriented, mixed-use development integrated with a significant new transit node in south Vancouver.
The first of its scale in North America, the development links residential and commercial with public transit and local amenities creating a vibrant, safe, and livable complete community.
As the first development of its size along Vancouver’s new transit corridor, Marine Gateway includes two neighbourhood plazas, 15-storeys of office space, a 3-storey retail podium, an 11-screen cinema, and two residential towers at 25 and 35-storeys.
Integral to the design is the integration of transit-related functions, including a bus loop and an above-grade rail rapid transit station. The plazas and high street provide a unique sense of place, concentrating pedestrian activity around retail stores and providing a legible connection to SW Marine Drive and the residential neighbourhood to the north.
The high street offers best-in-class retail, entertainment and convenience shopping, supporting a vibrant hub of activity day and night. Retail stores such as a major grocery store, restaurants, cafes, bank and pharmacy are just a few of the many conveniences. Connecting directly to the Marine Drive Canada Line Station and South Vancouver Bus Loop, the high street conveniently serves not only neighbourhood residents and workers, but connects people throughout Metro Vancouver.
A sustainable design strategy includes district energy geoexchange heating and cooling system with an ambient heat recovery energy loop, thermal mass, sun shading devices, and green roofs. The project is LEED Canada NC Gold certified.
Photo credits: Andrew Latreille, Ed White
1869 Projects


