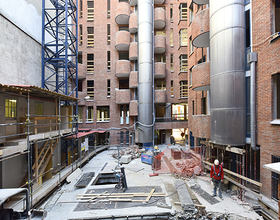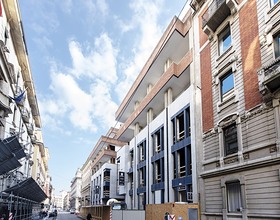LUXURY HOUSING IN VIA LEOPARDI
-
Conceived and designed by Ludovico Magistretti and Guido Veneziani between 1958 and 1961, the building is situated in the historical center of Milan, close to Cadorna railway station and Sempione Park. The first customer, “L’Abeille – Italian insurance company”, commissioned the two architects to design a mixed-use, offices and residences, building. The two functions, residential and offices, have changed over the years to reach the current state of almost complete transformation into an office building for AXA insurance company. The new property has analyzed the potential of the building along with the characteristics of the neighborhood and decided on residential function for the entire building . The project envisages the integral conversion of the above ground floors into residential spaces and therefore it includes all those interventions aimed at ensuring compliance with the regulations in force concerning elimination of architectural barriers just as fire safety, and will provide all the necessary housing equipment. In particular, the basement level will host shared spaces (communal room, gym) and service rooms (reception, laundry room, safe room, waste room, gardening tools room) typical of luxury residential estates. The existing basement and the two new underground levels to be carried out will be entirely dedicated to garage, cellars and technical rooms. The project will use both courtyards as communal gardens for the benefit of residents : the restoration of the green area is determined by the will to restore their function as gardens as planned in the original design of Magistretti and Veneziani, in a coherent dialogue with the courtyards tradition of Milan. The project also includes the optimization of consumption through coating insulation and replacement of windows and fixtures, in order to achieve the highest energy efficiency classes. This goal will be also achieved with the inclusion of alternative energy sources, in particular the geothermal heat.Conceived and designed by Ludovico Magistretti and Guido Veneziani between 1958 and 1961, the building is situated in the historical center of Milan, close to Cadorna railway station and Sempione Park. The first customer, “L’Abeille – Italian insurance company”, commissioned the two architects to design a mixed-use, offices and residences, building. The two functions, residential and offices, have changed over the years to reach the current state of almost complete transformation into an office building for AXA insurance company. The new property has analyzed the potential of the building along with the characteristics of the neighborhood and decided on residential function for the entire building . The project envisages the integral conversion of the above ground floors into residential spaces and therefore it includes all those interventions aimed at ensuring compliance with the regulations in force concerning elimination of architectural barriers just as fire safety, and will provide all the necessary housing equipment. In particular, the basement level will host shared spaces (communal room, gym) and service rooms (reception, laundry room, safe room, waste room, gardening tools room) typical of luxury residential estates. The existing basement and the two new underground levels to be carried out will be entirely dedicated to garage, cellars and technical rooms. The project will use both courtyards as communal gardens for the benefit of residents : the restoration of the green area is determined by the will to restore their function as gardens as planned in the original design of Magistretti and Veneziani, in a coherent dialogue with the courtyards tradition of Milan. The project also includes the optimization of consumption through coating insulation and replacement of windows and fixtures, in order to achieve the highest energy efficiency classes. This goal will be also achieved with the inclusion of alternative energy sources, in particular the geothermal heat.
Photo credits: BMS Progetti
1869 Projects








