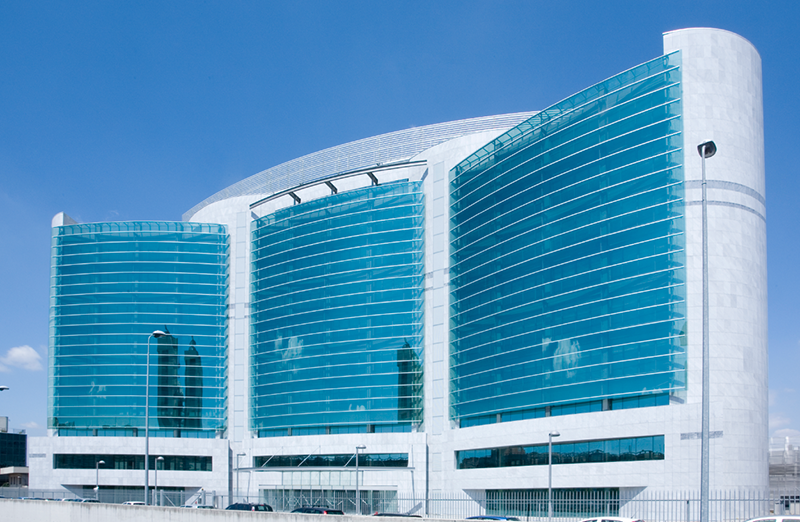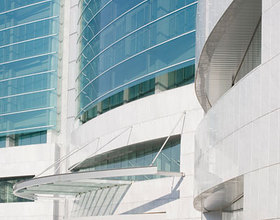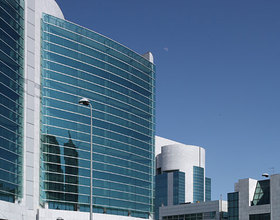LORENTEGGIO L
-
The building "L" is located in the sector of the complex PL5 "Gemini Center" Lorenteggio and consists of ten floors above ground and a basement where archives are located and technical rooms.
On the ground floor the great hall occupies the entire central section with battery of lifts, staircase and services, while in lateral sectors are placed meeting rooms representation and aggregation. The three sectors of the nine upper floors are occupied by offices for a surface of about 1000 square meters per floor, the tenth and last floor is set back from those beneath and then surrounded by spacious terraces, the executive offices a gym and entertainment venues enjoy these scenic common areas.
The property is perfectly integrated in the district, has been designed with the latest construction techniques: curtain glass with High-performing, double skin facades on the side facing west, insulated walls and ventilated slabs of Carrara marble.
The wide area of relevance, as well as ensuring the preservation of a discrete area devoted to green, dilutes the urban texture harmoniously integrating well in the neighborhood skyline.
These spaces have allowed the construction of a garage with three floors, including a basement and one in the open. Via a footbridge parking is directly connected with the offices. Parking is completely masked with a "skin breathing" expanded metal, appropriately shaped to blend harmoniously with the main building.
The whole aesthetic characterized by soft-rounded and skillful blend of stone and glass, allows the building to stand out for modern design while maintaining at the same time a very classic style.
Photo credits: PRP Architettura
1869 Projects








