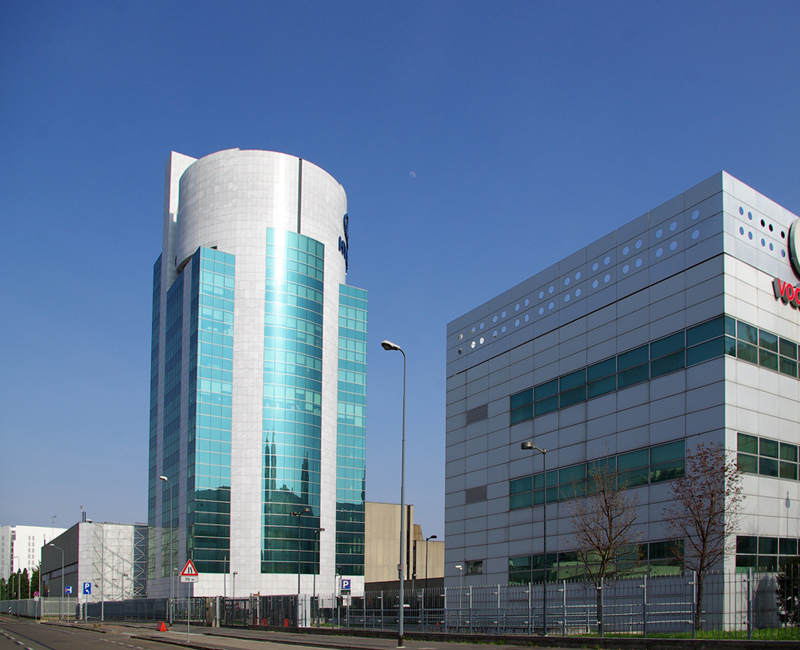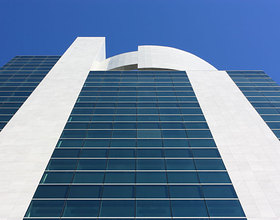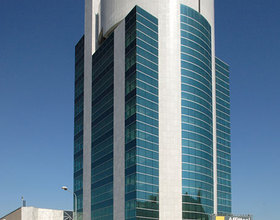LORENTEGGIO J
-
The new tower "J", located in street Bensi has 12 floors above ground and a basement with a total area of 7,800 square meters and a volume of 30,000 cubic meters.
The building, designed for commercial and administrative, included in Management Centre Lorenteggio, makes use of the latest manufacturing techniques.
The designers have chosen the type of tower to make the most of the limited space available and create a natural continuity with the nearby Gemini Towers. Link is highlighted by the use of the classic Carrara marble and the curtain which, when combined, allow a total fusion with the current urban morphology in the neighborhood.
The vertical baffles and walls covered with white marble bands alternating with green windows, are characterized by a "mount" a little 'cubist by inserting a cylinder in the square body of the tower.
In the summit, in correspondence with the technical spaces, the cylinder is free emerging in all its candid consistency, as well as the thin parallelepiped generated by one of the septa which rises like a blade up to sixty meters.
The facades are made of extruded aluminum grid, anchored to the structure of the building with closed-cell and double glazing with low emissivity reflective type, are presented with a final effect uniform in color and transparency. The facades are finished in Carrara marble properly insulated and ventilated.
The covers are made from inverted roof membrane with double reinforced elastomeric, insulating panel, protection layer and the top floor in squares on mobile concrete or gravel. Outside, all paths to both pedestrian and vehicular traffic and parking areas are paved with interlocking concrete masonry units, the entrance areas are made of porphyry slabs. The remaining open areas are arranged in a garden with planting of tall trees and shrubs with different wood stains. Everything is lit up with appropriate equipment for outdoor use.
The neighborhood consists of a series of buildings of great aesthetic coherence, is enriched with a construction element for the substantial completion of the urban fabric. J The tower with its 60 meters high, second only to the adjacent towers Gemini.
Photo credits: PRP Architettura
1869 Projects








