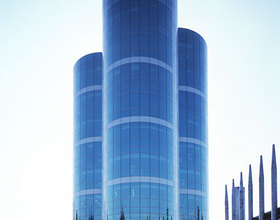LORENTEGGIO 255
-
The office building called simply "duecinquecinque", the number of large street directed towards the center of Milan, is part of the tertiary pole in the area of the district Lorenteggio, even if located with respect to the latter on the other side of the road.
The tower building has 10 floors above ground and a basement.
The building blends with the existing urban morphology in the district, thanks to the use of Carrara marble and curtain walls.
The facades feature large, rounded volumes that recall, only at first sight twentieth century style,which had a lot of fortune in the years 20 and 30 and today is the bearer of formal values rather popular in Milan.
After a more detailed reading, however, the building reveals, not only formally, but in its intrinsic values, a refined current design aligned with the most modern style and strictly attentive to the latest scientific findings, considering that excels among others for very low energy consumption. It was decided to resume the type to small tower, already tested in previous stages, so well suited to the characteristics of the lot, with a small footprint, it satisfies the need to recover areas to be allocated to green and parking in the service of building and because the development in height makes recognize from far away.
For desire of the client, the building is aligned stylistically to the imposing complex to which it belongs, but from which it is posted.
Using the same building elements, materials and colors: Carrara marble and green curtain, we are moving towards a progressive rounding of the forms until the final triumph of the curves. Not only the glass is curved, but also the marble has a rounded surface. It 's the pleasure of entering a world where you can bend matter and make it shiny and smooth.
The pleasure of rediscovering round forms, which were always in our past, in our tradition, and is now enriched with iridescent reflections and new transparency.
The renewed elegance and formal momentum of this building - designed twenty years after the original model which, as we have said, inspired - arises from the general artistic development and technological projects itself into forms not so rigid and geometrically box.
The extensive use of glass and curved slabs of Carrara marble rounded by machine, with emphasis enhances the charm transmitted by this flurry of white-gleaming cylinders perfectly shaped at the base, at the entrance, the scrolls are intersected in an almost vertical desecrating the transparent canopy-sculpture of triangular shape.
Photo credits: PRP Architettura
1869 Projects







