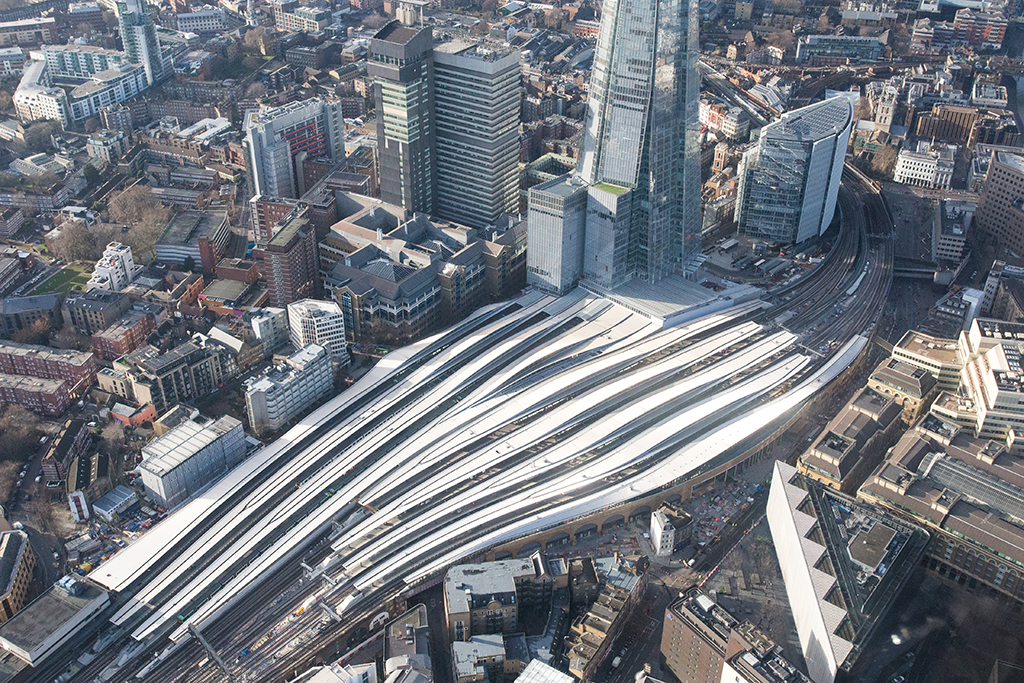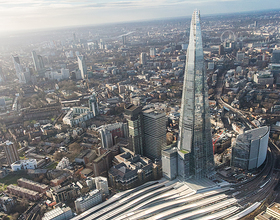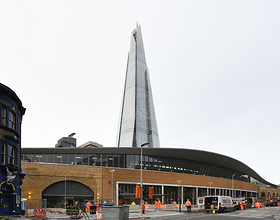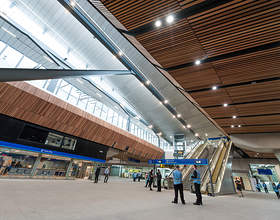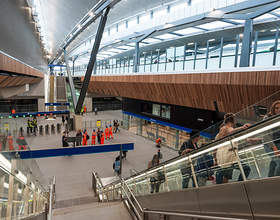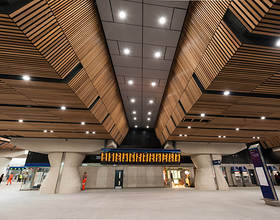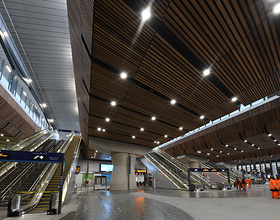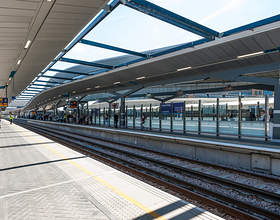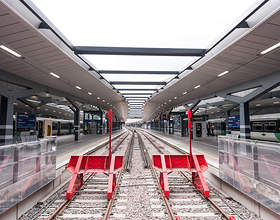LONDON BRIDGE STATION
-
Crowned by a rippling reflective canopy, and underpinned by an expansive public concourse, the redevelopment of London Bridge Station forms the cornerstone of Thameslink’s ambitious vision, which will ensure greater connection between London’s home counties and increase passenger capacity by two-thirds of its current volume.
The programme creates a unified site that includes extended platforms, integrated new street entrances, three new rail tracks, fewer terminating platforms and convenient links to onward travel.
Beneath the tracks, the spacious new concourse – larger than the Wembley Stadium pitch – creates a grand street-level space that is naturally illuminated by daylight filtered through the platform canopies above.
A dramatic triple-height atrium and public square provides connection between the main concourse and the terminus at the upper level. Part of The Shard development, the terminus creates links to the bus station and taxi rank.
The dynamic canopy ribbons impart a clear identity to the station; at the same time, its material palette of brick, stone and glazing form a congruent connection to the surrounding context.
The five-year redevelopment programme for the station, which began in 2013, requires extensive co-ordination with partner organisations to ensure that this unusual project is realised without disruption to usual station operations.
Photo credits: Grimshaw Architects
1869 Projects

