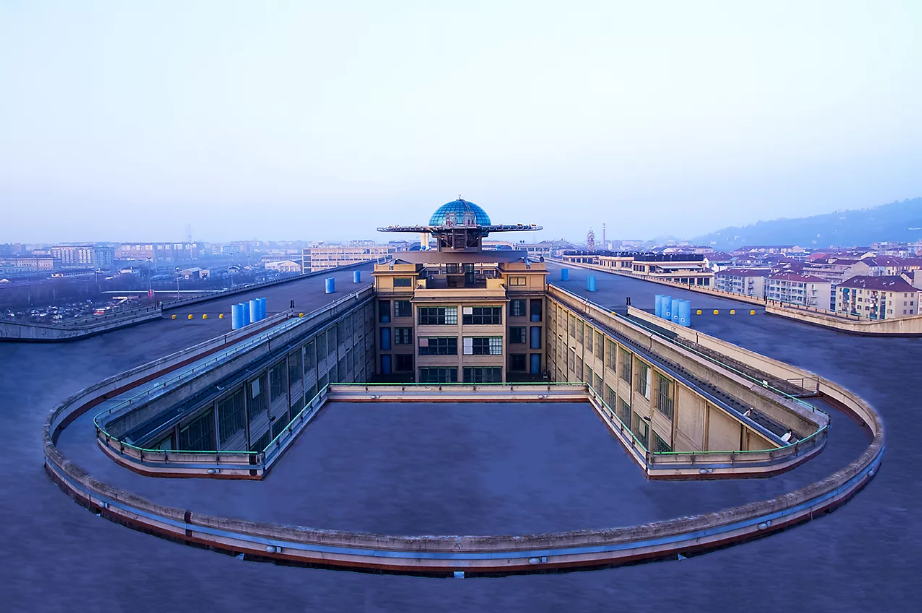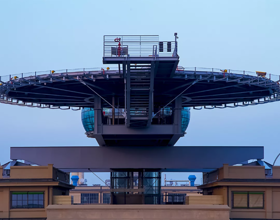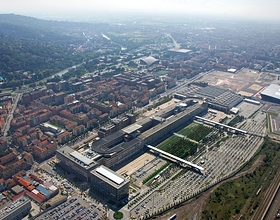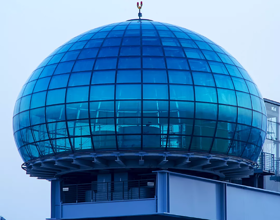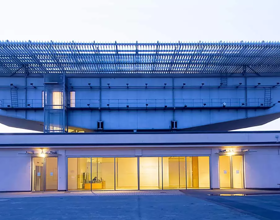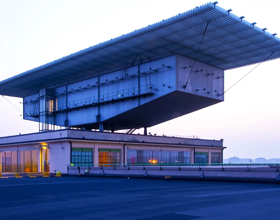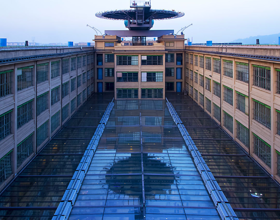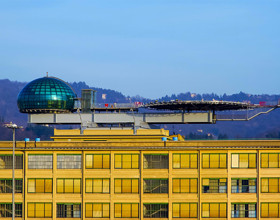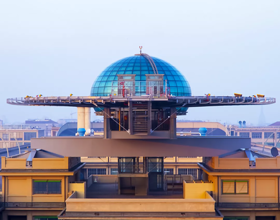LINGOTTO FACTORY CONVERSION
-
Built in the 1920s for Fiat, Lingotto was the largest and most modern car manufacturing plant in Europe, both architecturally and in terms of car production.
The 500m-long, five-storey building, had a volume of one million cubic metres, and was equipped with a rooftop test track. Lingotto was the first example of modular construction in reinforced concrete, based on the repetition of three elements: pillars, beams and floors.
The factory was closed in 1982. In 1984, Fiat S.p.A. announced a competition and, in 1985, commissioned the Renzo Piano Building Workshop to convert the building. The project aimed to revive the building by transforming it into a multipurpose centre while maintaining its architectural identity.
The building’s exterior remains largely unaltered, but its interior was completely modified in order to accommodate an exhibition centre, a conference centre and auditorium, two hotels, offices and retail space. In 1997, Fiat group’s management headquarters returned to the office block. In 2002, Turin Polytechnic’s automotive engineering department was also installed in the building.
The ‘Bubble’, a completely transparent meeting room on the roof of the Lingotto building, was also added.
Photo credits: Angelo Luisi Montenegro
1869 Projects

