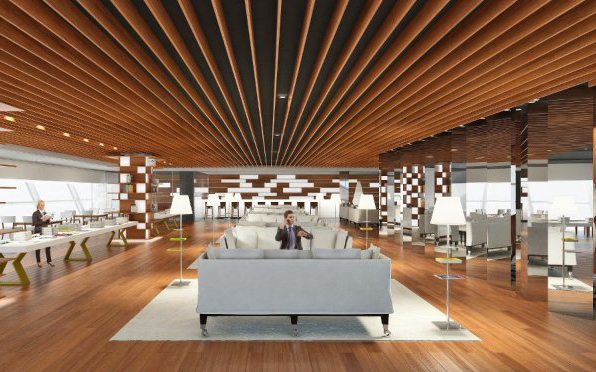LEXUS SHOWROOM AND OFFICES
-
The Ground Floor is an open space, mainly defined by the design of the ceiling, the light and the flooring. The long perspective view of the main axis drive the visitors to the exhibition and to the reception. On both side the 4 sectors of car vehicles show group of cars looking at the visitors with a theatrical effect. The ceiling in the other zone is done by the same Baffles, that like black louvers partially hide the ceiling services, allows the flexibility for their position. The result is a dynamic space where the white “clouds” individuate the single zones and with no reflex and no shadow light, like natural without the usual uncomfortable spotlights reflex on the car body.
THE “VERTICAL SHOW-STAIR-CASE” – one of the most interesting space of the Lexus showroom is the panoramic lift elevator and staircase that connect the 3 levels (basement, GF and 1 Floor of the showroom. This staircase is not necessary for the fire strategy and the safety of the building and it is just a linking device, a monumental connection and transparent space that allows the internal viability. But it could be used even to introduce the exhibition and the Lexus “Museum” at the first floor. Like in Omotesando Lexus Showroom in Tokyo, the stairs hosts the artistic installation. This installation consist of objects, car productions components and car elements that are conceived as part of the aesthetical approach to Lexus advanced design. The elevator and the stairs bring the visitors from basement and from Ground floor to the first floor. Here we find the Lexus parallel world to automotive that completes the visitors journey and introduces all the themes of Lexus research, provides a calm space for relaxation of the customers, Here we find the executive offices and the complex facilities like a multipurpose space for exhibition, a large choice of car finishing, audio system test, car accessories showcases, Lexus merchandising, gadgets and Lexus fashion corner, a bookshop-library, a coffee lounge bar, a space for video watching (Lexus Cinema), a smoking area, genders guests privilege toilettes, bathrooms with shower and private Hammam (steam room), disable toilettes, separate male and female prayer rooms. In the same block of the services are located the bar back of house, the staff kitchenette, stores and technical room.
Photo credits: Peia Associati
1869 Projects






