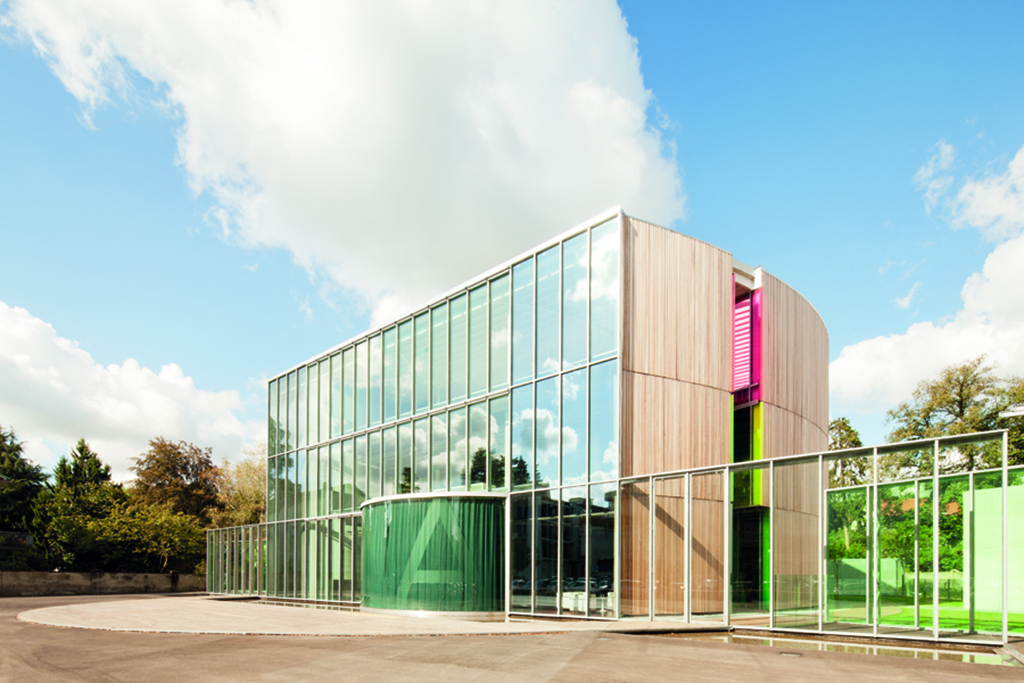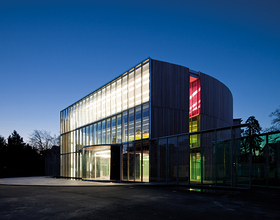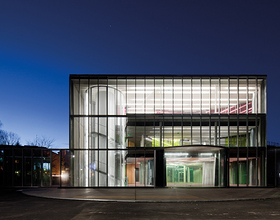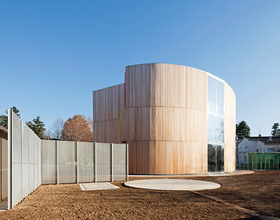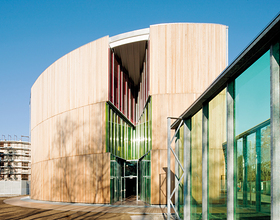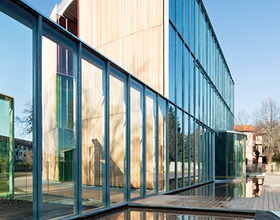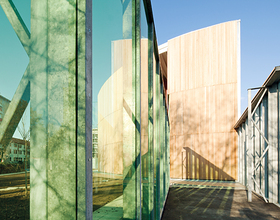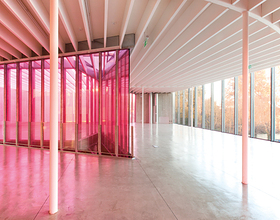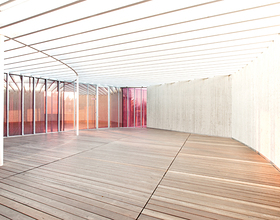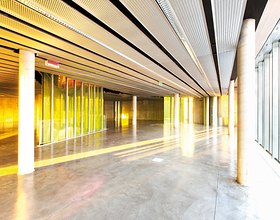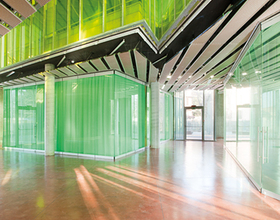LEARNING CENTRE FLA - LOMBARDY FOUNDATION FOR THE ENVIRONMENT
-
Built in the 2012 after Giuseppe Marinoni’s design had won an international competition, the Learning Centre FLA (Lombardy Foundation for the Environment) at Seveso looks on the outside like a primary volume, divided up by vertical fissures and sectioned by the glass front: a wing of the square and proscenium opening onto the town.
The rigorous elliptical layout of the plan is in fact a collage of irregular forms suited to a variety of uses: conference rooms, exhibition spaces, offices, a media library.
The architectural conception exploits natural light as a means of creating mutable environmental qualities.
The artificial lighting, on the other hand, draws attention to the spaces generated inside, visible outside at night as two-dimensional figures projected onto the glass screen of the façade.
Photo credits: Giuseppe Marinoni
1869 Projects

