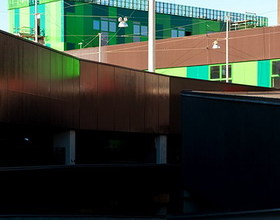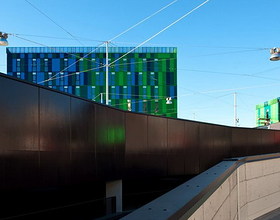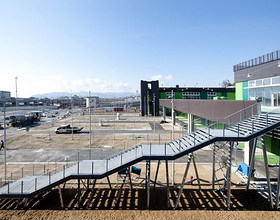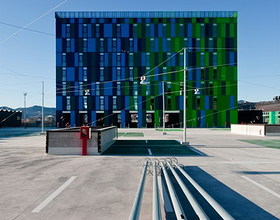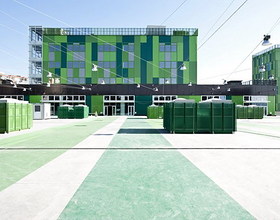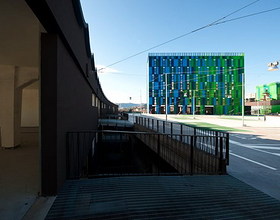LE OFFICINE SAVONA
-
The project starts from the necessity of placing side by side a certain number of medium selling areas, almost completely lacking in connections between each other, providing a huge part for services (mostly parking spaces) as connected as possible to every single structure. Because of the difficult relationship of the pre-existing with the current city, the demolition of the complex ex-Metalmetron, as it is currently structured, was chosen, maintaining the curved building containing the canteen and the changing rooms and inserting part of the handcraft activities and connecting it to the system hotel-car park.
Photo credits: Giuseppe Maritati
1869 Projects


