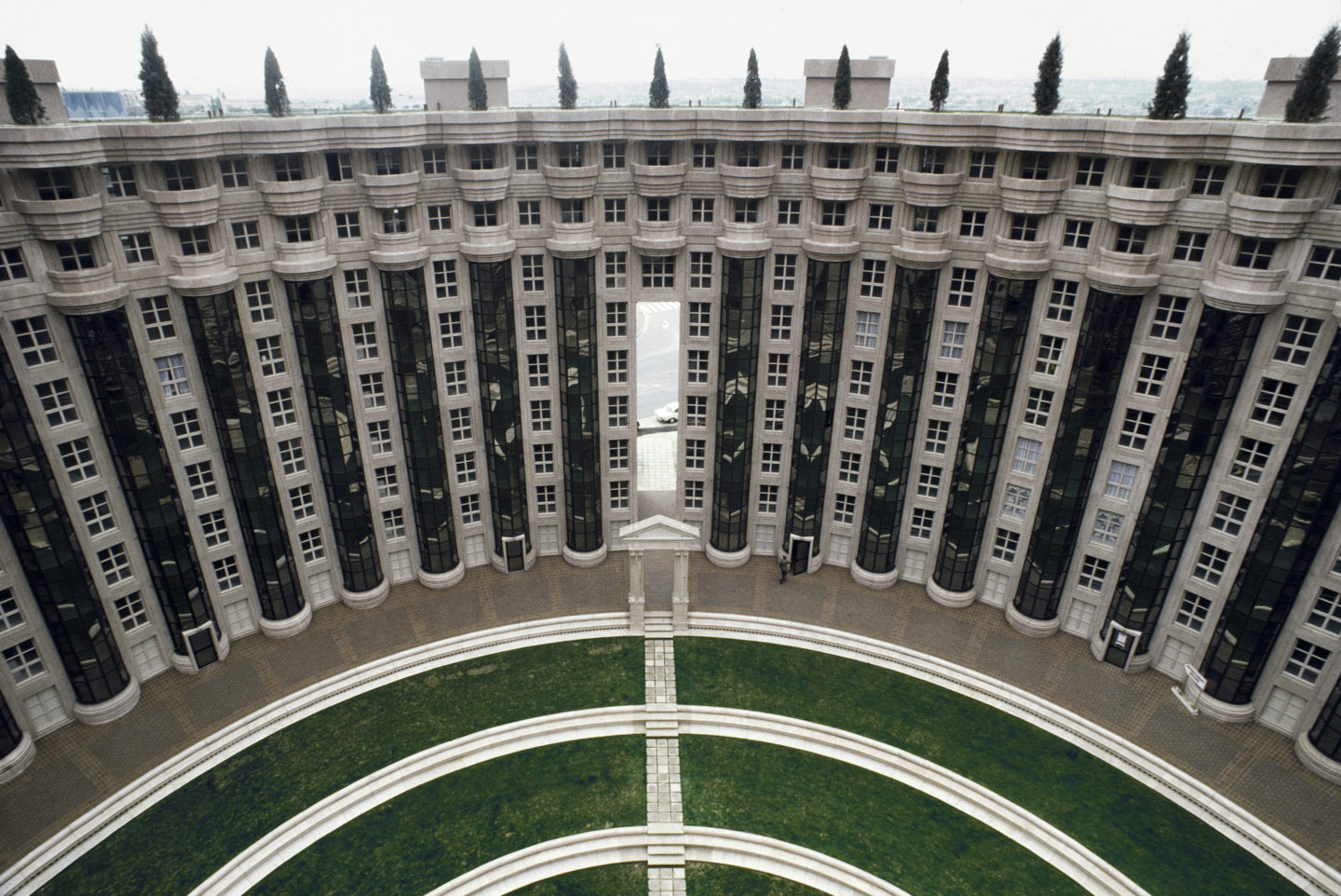LAS ESPACES D'ABRAXAS
-
As the landmark building of the Ville Nouvelle of Marne-la Vallée, the complex consisting of “Le Palacio”, “Le Théâtre” and “L’Arc” needed to have a monumental and symbolic character in order to make them meeting place and point of reference for the new town. While its impact on the urban fabric is not decisive, Les Espaces d’Abraxas perfectly fulfils its role as an urban monument marking the beginning of the new town. Imbued with this representative character, the three buildings are laid out in a baroque space, more French in some areas, more Mediterranean in others, to constitute a great public space in which the monumentality provides the backdrop to the noblest area of the new residential development. By virtue of this, “Les Espaces d’Abraxas” has become the symbol and reference point for a large part of the Marne Valley. The first element, “Le Théâtre”, is a semicircle which encloses the square: the stage is established by the second, “L’Arc”, which forms a visual screen to decor the back of this theatre, which is the third element, “Le Palacio”.
“L’Arc”, with its modest dimensions (20 apartments over nine floors), was placed in the center of the interior space. We wanted to render functional a symbol considered non functional throughout its long historical use. Diverted from its usual symbolism, its final aspect will be that of a romantic, rather than a triumphal arc. For all, it is the focal point of the scheme.
“Le Théâtre” is a semi-circular building made up of framework which is regular in its horizontal and vertical expansion. “Le Théâtre” building includes 130 apartments and has an aspect of intentional privacy. Each vertical communication link (elevators and stairs), serves an entrance hall of two apartments (2, 3, 4, or 5 rooms) on every floor. These apartments face both inwards to “L’Arc” and outwards to Paris. The reflective glass columns are bay windows looking over the central square. They may be situated either in the living room or in the bedrooms.
The apartments are arranged in such a way that, disposed radially from an axis perpendicular to the support walls, are on one side, the kitchen, dining room and living room, and on the other side are the bedrooms and the bathrooms. The last floors form a balcony overhanging the inner square: apartments have private individual terraces overlooking the square.
The roofs of “Le Théâtre” and “L’Arc” are tree-planted, but inaccessible. The former can be seen from “Le Palacio d’Abraxas” (the third element of the composition). From the first floor on the side of the square, a Greek amphitheatre descends gradually like a stairway onto the stage.
“Le Palacio”, a high-density 18-storey buildings containing 441 apartments, rent-subsidized or for sale at low interest.
The apartments, some of them duplex, have two, three or four rooms, but have the disadvantage of opening onto only one façade, with the necessarily conventional typology this implies.
Photo credits: Ricardo Bofill Taller de Arquitectura
1869 Projects














