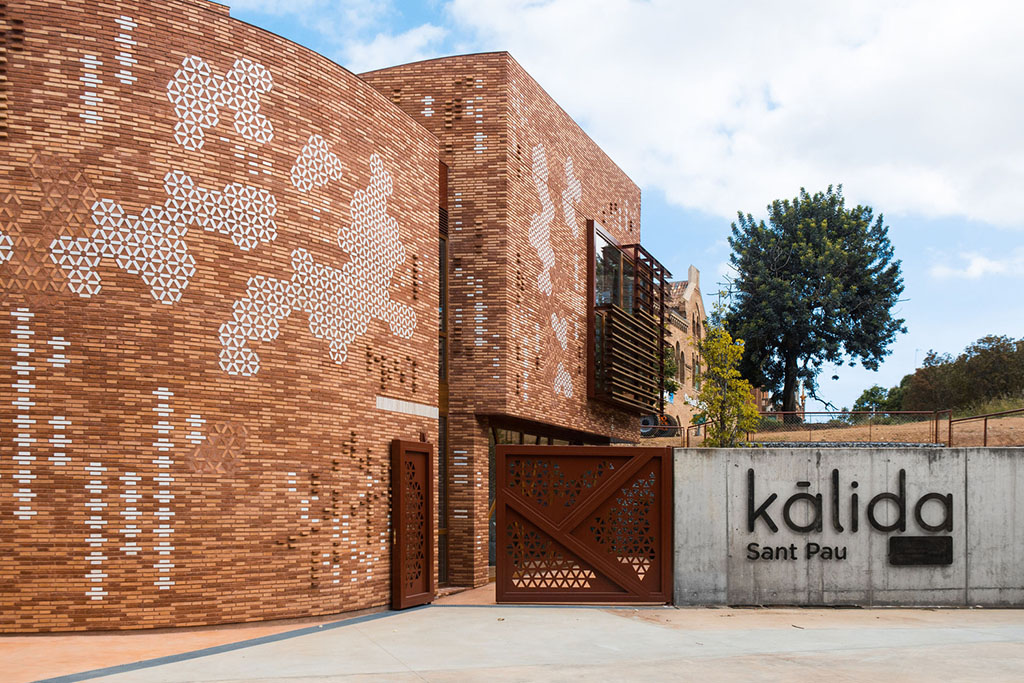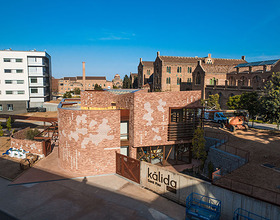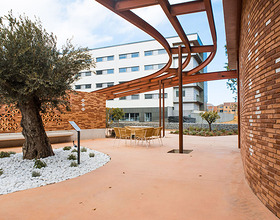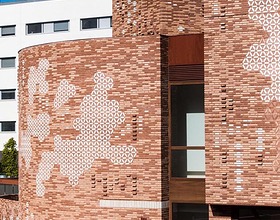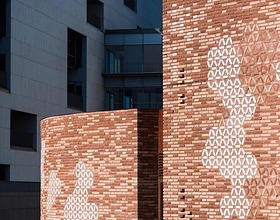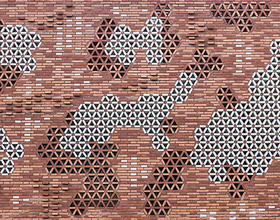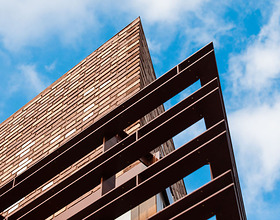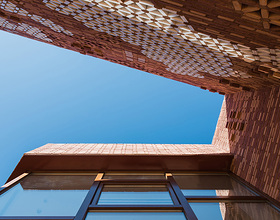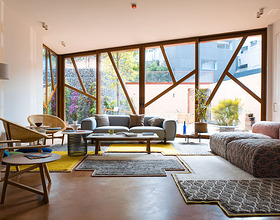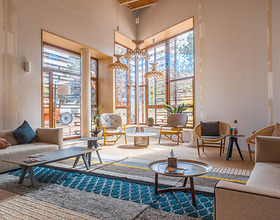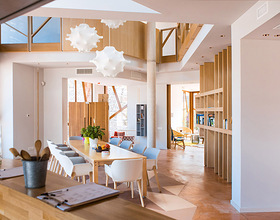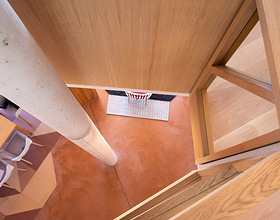KÁLIDA SANT PAU CENTRE
-
Kálida Sant Pau Centre is a pioneering project, unique in Spain, designed by EMBT, born to provide care for people with cancer.
The design is of a garden pavilion in which the boundaries between interior and exterior space are blurred. Kálida will be on a site positioned between Hospital Sant Pau and the modernista Heritage site.
The 400 square meters building is arranged on two levels with an extensive garden area. The lower floor will be an open and flexible space, conceived as a sequence of gardens and patios. The kitchen area is the welcoming heart of the building, in addition there is a library and a large multipurpose room. From the Oncology Department of the Hospital, there will be a paved area leading to the main entrance of Kálida.
The key stakeholders in the project are Fundació Nous Cims, the Fundació Privada Hospital de la Santa Creu i Sant Pau with the collaboration of the Hospital de la Santa Creu i Sant Pau and Maggie’s.
Kálida Sant Pau is part of Maggie’s global network of centres, Maggie’s being the inspiration behind the project, and Kálida has adapted this concept to the local Catalan environment.
Photo credits: Miralles Tagliabue EMBT
1869 Projects

