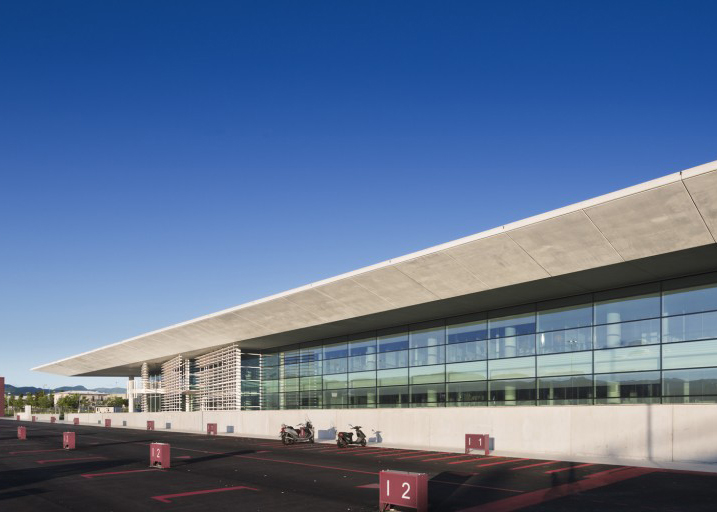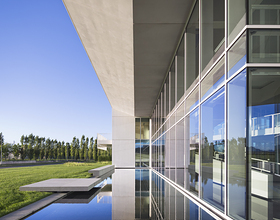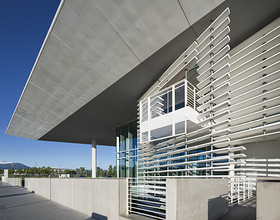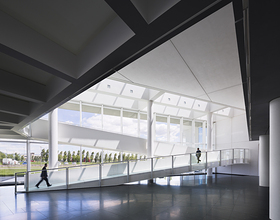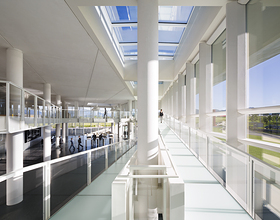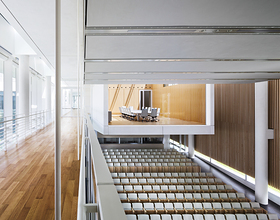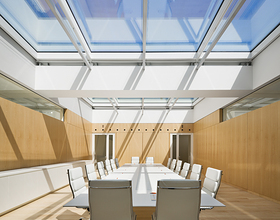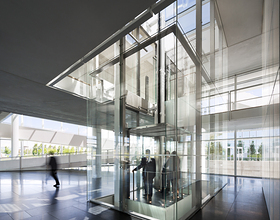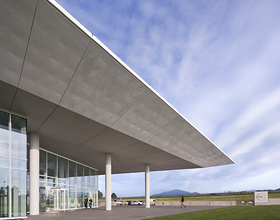ITALCEMENTI I.LAB
-
Laboratory buildings very often are limited by stringent technical requirements that leave little room for environmental and aesthetics concerns. But the new Italcementi i.lab, the research and development center for Italcementi in Bergamo, Italy, has been designed aspiring to reflect the company’s position of leadership, technological advancement and commitment to research and innovation in the use of concrete. The v-shaped building reinforces the boundaries of the triangular site and incorporates a program of technical and administrative spaces into two wings that surround a central courtyard. The “public” and “private” halves of the building hinge on a double-height entrance foyer, within which a long and elegant ramp allows circulation between floors. The interior organization of the laboratory wing responds to the highly specific functional requirements of the program. A simple structural grid and a central circulation corridor allow efficient and flexible layouts for various sectors. The south wing houses conference rooms, a two-story multipurpose hall and a sky-lit board room that cantilevers over the first floor.
Photo credits: Scott Frances.
1869 Projects

