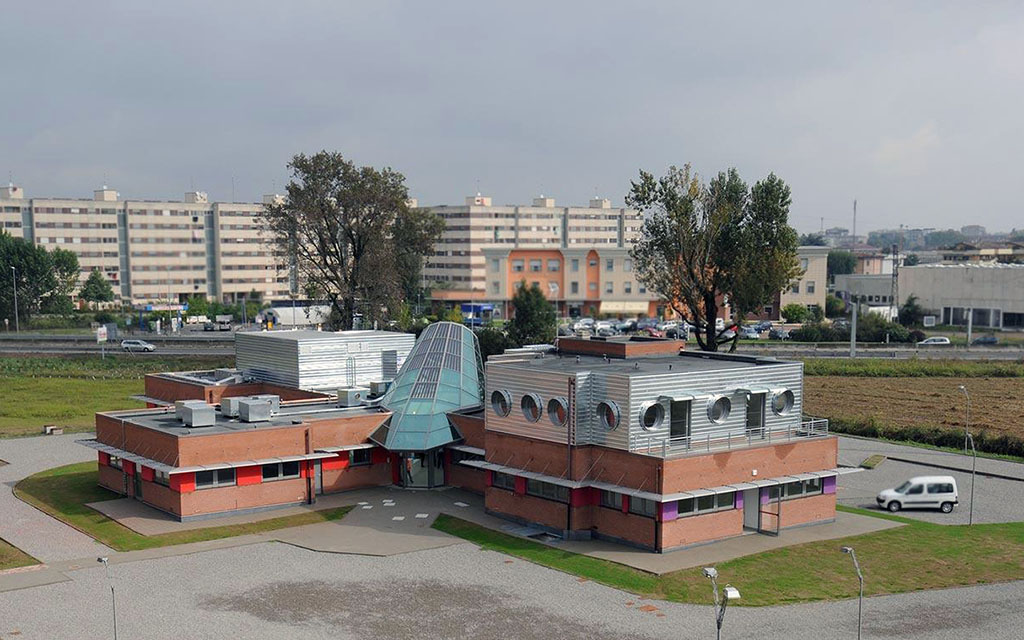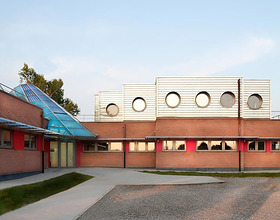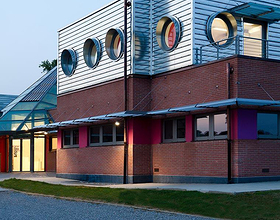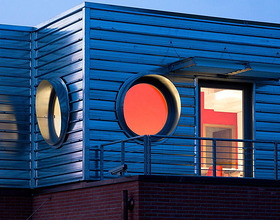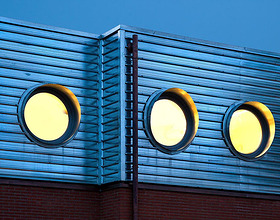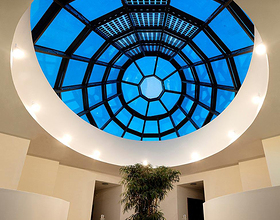ISTITUTO ZOOPROFILATTICO SPERIMENTALE
-
The new premises of the provincial section of the Lombardy and Emilia Romagna Istituto Zooprofilattico Sperimentale is planned within the scientific-technological park for zootechnics and the agricultural and food industry.
The building extends systematically in the form of a Greek cross. The cross shape of the building and its siting have a hygienic and strategic importance: the cross shape allows all the work rooms to enjoy natural light and air circulation, increasing the perimeter of the building compared to a simple rectangular layout and simplifying separation of the administrative functions from those of the laboratories (with stalls, necroscopy etc.); the central position of the building on the site, apart from the question of urban parameters, ensures, facilitates and almost demands the expansion of the building on four sides without upsetting the distributional layout, with the central corridors of the trio of arms extending as ‘arteries’ from the ‘heart’ of the building, consisting of the atrium-central hall lit by the big glazed, conical spyglass.
In order to fully exploit the surfaces of the site, the four arms of the building, at right angles to one another, widen as they move away from the centre.
The orientation of the building is such that the main axes are aligned north-south and east-west. The cross gathers four open courtyards around it, each with different functions and meanings: the south-west courtyard is the main one and the public entrance. It extends along an axis at 45 degrees to the building. This inclined axis is powerfully emphasised by the coaxial presence of a big glazed skylight in the form of a truncated cone. Thanks to its shape and position, it makes an architectural invitation to the entrance of the building, is a focus of attention and source of overhead light. The shape of the skylight seems to resemble the lens of a microscope, a tool dear to the institute’s laboratory technicians. The south-east courtyard is private, used by the staff and also equipped with a loading and unloading area for the stores. The north-east courtyard is used by the necroscopy area, with a large open space for trucks to manoeuvre. Finally, the northwest courtyard is the most ‘untouched’ of all, the least polluted, and has a mature poplar tree. The windows along the elevations are within a horizontal band in colours that vary according to their position along the perimeter of the building, going from bright red in the south to the yellow of the west end, the green of the north and the blue of the east.
Photo credits: Luca Moretto
1869 Projects

