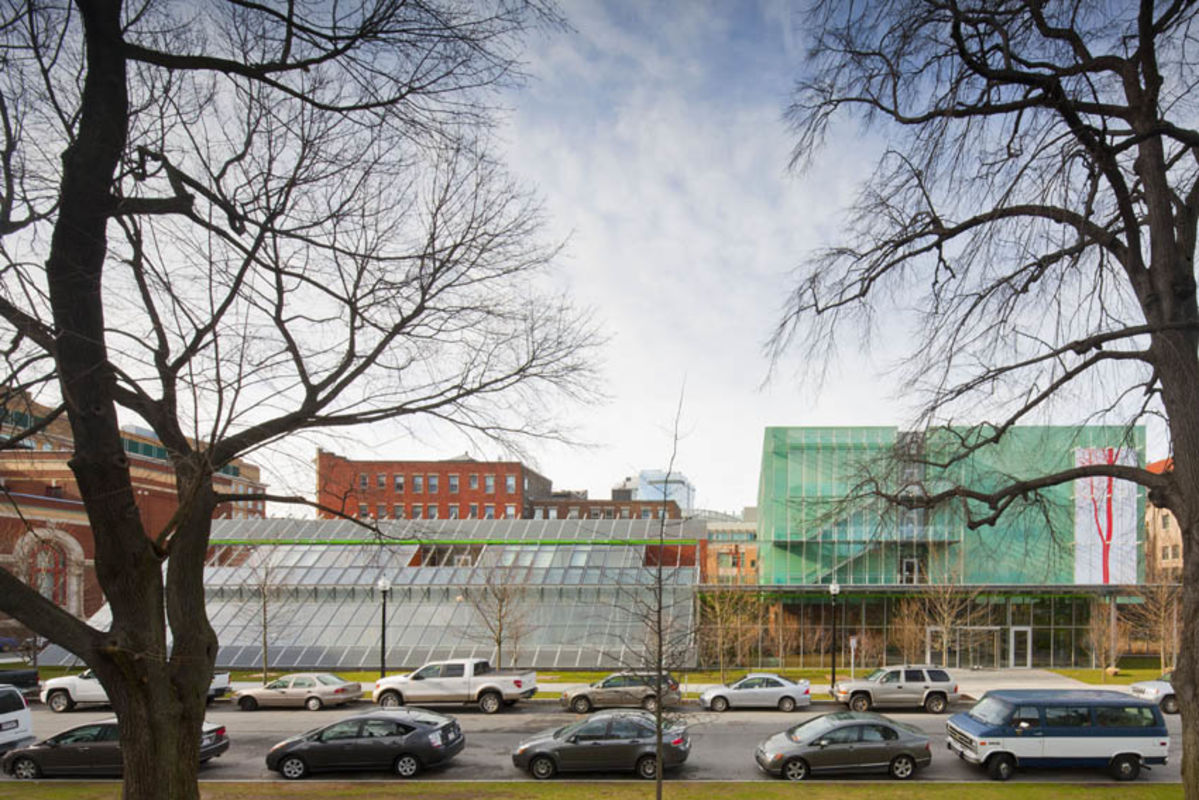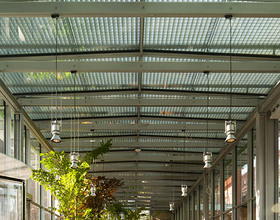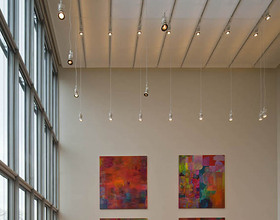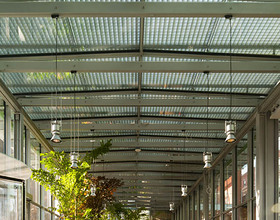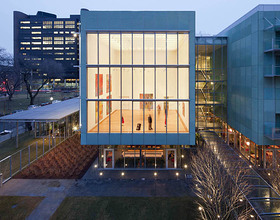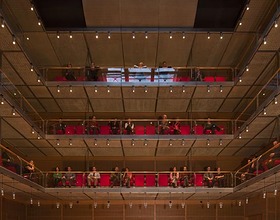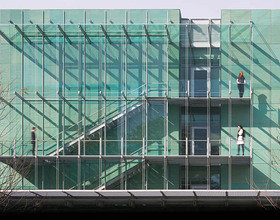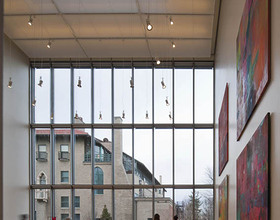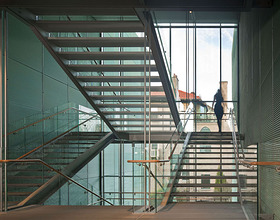ISABELLA STEWART GARDNER MUSEUM EXTENSION
-
A distinguished work of architecture, the Isabella Stewart Gardner Museum opened to the public in 1903. Ad the cultural institution has growth to include contemporary exhibitions and special event programs, the new building is conceived as a means of preserving the existing Palace and collection. The 70.000 sqft extension will house various programs and functions and will include the design of a concert hall, an exhibition gallery, conservation laboratories and classrooms, artist in residence apartments, working greenhouse and an entrance pavilion. The design is drawn from the monolithic character of the Palace, by fracturing the overall volume of the new building and opening it to the site. Composed of four smaller volumes clad in oxidized copper panels, each accommodates a programmatic element of the museum. These volumes float above a transparent ground floor activated by classrooms, café and orientation areas. The openness between programs, the museum gardens and the larger site encourages interactions and reveals a sense of the museum-at-work. The main structure of the building houses a 300 seat performance hall. Three levels of balconies surround the performance stage, creating an intimate atmosphere with sophisticated acoustics. A central glazed roof above the hall brings natural light into the space. The second largest volume house a special contemporary exhibition gallery with a moveable, translucent ceiling that provides a high degree of flexibility. Natural light floods in through the glazed envelope and skylight with microlouvers, both equipped with brise soleil to control the quality of the light. The other two volumes are dedicated to support and conservation facilities, including a laboratory, teaching spaces, storage and offices. A circulation spine connects the different parts of the complex, leading visitors to the upper levels through an open central stairway and elevator. A glass corridor hidden among the trees links the new wing to the palace through the garden. The greenhouses are located at the museum’s new entrance facing Evans Way Park and facilitates the horticultural program. The greenhouse and artist accommodations are connected to the main circulation axis through the lobby creating a level of social and intellectual interaction within the Museum.
Photo credits: Nic Lehoux
1869 Projects

