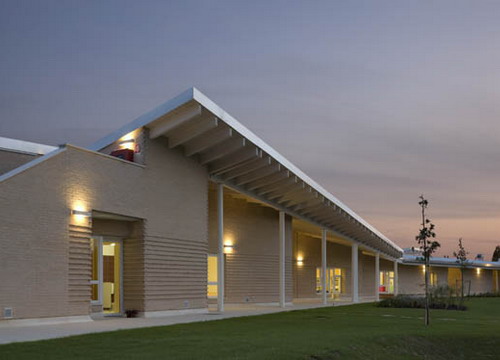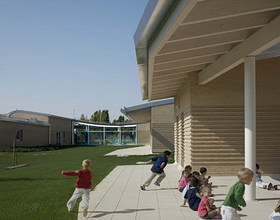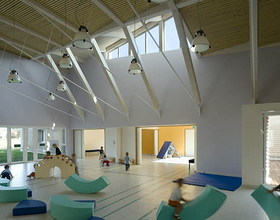INFANT'S CENTRE
-
A great blanket laid gently on the ground. It is the covering element of the new centre for infants that characterizes and marks the intervention as a visual counterpoint on the surrounding plain.
The components of the project are simple but it is their aggregation that is complex: they are brought near, they penetrate each other, they overlap and separate, creating a dynamic and multiple organism that stimulates the fantasy and the senses of the small users and responds with the flexibility of the spaces to the requirements of their activities.
With respect to the surroundings, the building maintains and seeks some complementarities, as much with the area that immediately encloses it as, more generally speaking, with the sober and measured landscape of Ravenna, with its local materials and construction techniques that are the result of a long historical sedimentation and which have preserved some of their distinctive characteristics over time.
From the road the building appears as a long unplastered brick wall, interrupted by windows and protected by an arcade that ends in a wide cantilever roof around a large tree. This marks the entrance. On the side of the canal, which is crossed by a wooden bridge, a line of trees flanks the path through the garden as far as the entrance. There is no qualitative difference or subordination between built-up and open spaces: the garden is integrated with the building and divided in its turn into areas that correspond to the internal locations, so that it is enough to just move a glassed wall to achieve the continuity between exterior and interior that confers unity to the intervention.
All sections, the generating nuclei of the building, are of similar size and form, but vary in how they are joined together: whereas in the nursery they are gathered into an introvert configuration, in the kindergarten, where the contact of the children with the outside world is more direct, they assume a more extrovert composition.
The partitions, furnishings and mobile facilities make various conformations possible; natural light penetrates from the large windows, from the skylights on the roof and from the internal patios, the various focal points of the organism, which consent protected play outside and a simultaneous view of the various activities around the glass partitions.
De Carlo’s lengthy experiments on spaces dedicated to instruction is enriched here with his care of details, the spatial quality and the special materials that suit the requirements of children: wood in the floors and roof which curves sinuously to form a warm protective shell, lively colours for the plaster and large bright windows.
Photo credits: MTA Associati - Giancarlo de Carlo Associati
1869 Projects








