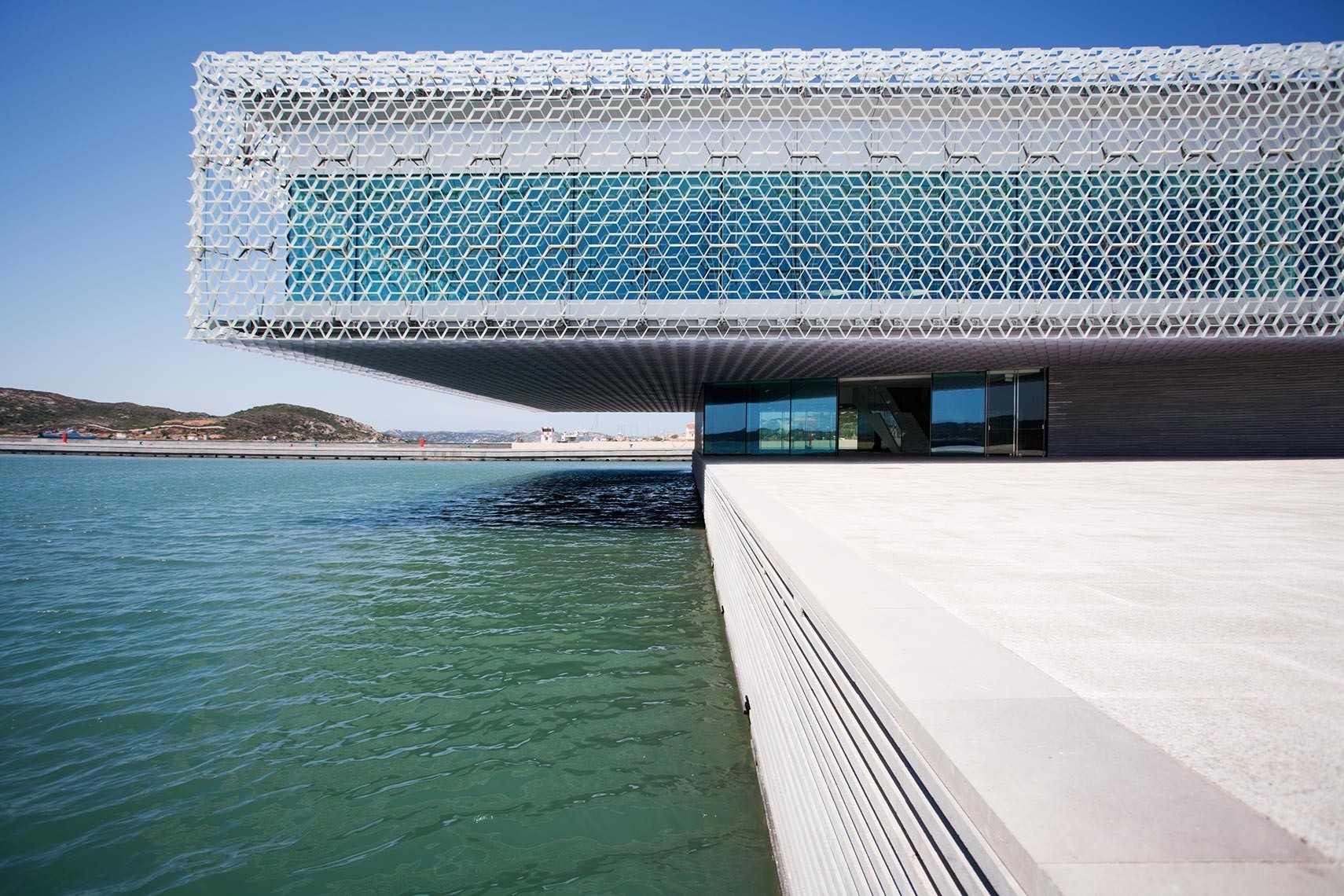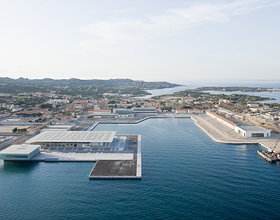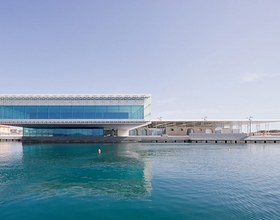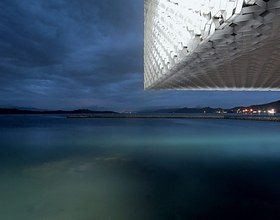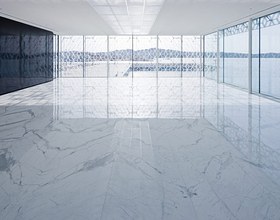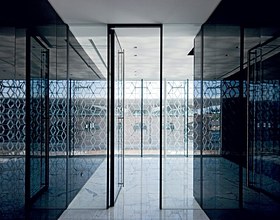HOUSE OF THE SEA
-
Part of the 1550,000 sqm recovery and restructuring project aimed at creating a public and mixed-use complex surrounding the harbor of the ex military Arsenale at La Maddalena, the House of the Sea is a glass and basalt prism that cantilevers over the water.
Intended to be opened for the G8 summit, scheduled for July 2009, it has, as added value, its future viable use already established. The almost 2,000 sqm new construction hosts a large suspended event and conference hall, 6 meters above water, looking out towards the extraordinary panorama of Gallura.
A dislocated geometry, put in evidence by the structural feat, and the modular bee-hive like facade made of opaline glass, characterize the new landmark that reinterprets, in a contemporary key, the relation between the powerful surrounding natural elements and Italy’s traditional military architecture, in the rigorous forms and strategy of mimetic insertion that allows to see without being seen.
The interiors, realized with high quality Sardinian and Italian materials, were designed as flexible spaces able to host different programs (meeting rooms, conferences, events, exhibitions) and to guarantee a strong visual relationship with the surrounding landscape and the other activities carried out within the Arsenale.
Photo credits: Francesco Bittichesu, Stefano Boeri Architetti
1869 Projects

